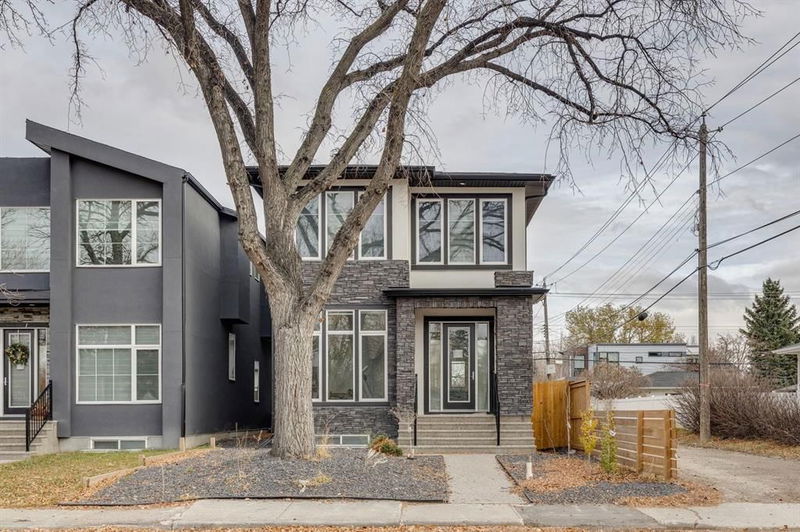Key Facts
- MLS® #: A2179165
- Property ID: SIRC2169835
- Property Type: Residential, Single Family Detached
- Living Space: 2,278 sq.ft.
- Year Built: 2022
- Bedrooms: 3
- Bathrooms: 3+1
- Parking Spaces: 2
- Listed By:
- Coldwell Banker Mountain Central
Property Description
Welcome to this beautifully designed, like-new home in the heart of Winston Heights! Built in 2022, this 2,278 sq ft residence offers modern comforts and timeless style, perfect for families or anyone looking for a luxurious yet cozy retreat.
This home is very spacious, with 2,278 sq ft of thoughtfully designed space with an open-concept layout that flows seamlessly.
With 4 total bedrooms and 3.5 Bathrooms, consisting of three bedrooms upstairs, including a large master suite with a walk-in closet and luxurious ensuite. The fully finished basement adds a fourth bedroom—ideal for guests, teens, or a private home office.
The main floor has High-end stainless steel appliances, ample storage, and an island for entertaining or family meals.
Fully Finished Basement gives Extra space for recreation, a home gym, or a media room—tailor it to your lifestyle!
Double Detached Garage: Ample parking and storage for all your needs.
This lot is in a Prime Location, Located in the sought-after Winston Heights neighborhood, known for its parks, schools, and convenient access to downtown Calgary.
Don't miss the chance to make this beautiful property your home! Schedule a viewing today to experience all this home has to offer.
Rooms
- TypeLevelDimensionsFlooring
- Primary bedroom2nd floor13' 5" x 16' 2"Other
- Bedroom2nd floor10' 2" x 13' 3.9"Other
- Bedroom2nd floor10' 5" x 11' 11"Other
- Ensuite Bathroom2nd floor9' x 20' 3.9"Other
- Bathroom2nd floor5' x 13'Other
- BathroomMain5' 2" x 5' 11"Other
- BathroomBasement5' 3" x 9' 5"Other
- KitchenMain13' 5" x 14' 5"Other
- Dining roomMain10' 6" x 14' 6"Other
- Living roomMain12' 9" x 15'Other
- FoyerMain8' 6.9" x 10' 9.9"Other
- DenMain11' 11" x 12' 9.9"Other
- Family roomBasement19' 6.9" x 21' 3"Other
- Laundry room2nd floor6' x 11' 2"Other
- Mud RoomMain5' 11" x 6' 5"Other
Listing Agents
Request More Information
Request More Information
Location
2002 6 Street NE, Calgary, Alberta, T2E 3Z1 Canada
Around this property
Information about the area within a 5-minute walk of this property.
Request Neighbourhood Information
Learn more about the neighbourhood and amenities around this home
Request NowPayment Calculator
- $
- %$
- %
- Principal and Interest 0
- Property Taxes 0
- Strata / Condo Fees 0

