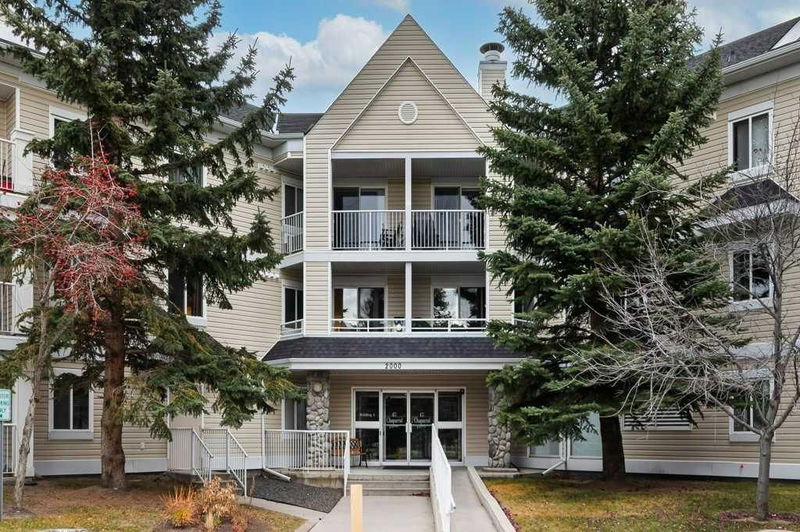Key Facts
- MLS® #: A2179344
- Property ID: SIRC2169828
- Property Type: Residential, Condo
- Living Space: 1,036.96 sq.ft.
- Year Built: 2000
- Bedrooms: 2
- Bathrooms: 2
- Parking Spaces: 1
- Listed By:
- CIR Realty
Property Description
Welcome to this freshly painted, bright, and spacious 2-bedroom plus den condo in the highly desirable neighborhood of Chaparral! This open-concept layout showcases a functional kitchen equipped with white appliances, crisp white cabinetry, and a large breakfast bar—perfect for casual dining and entertaining. The kitchen and dining area are bathed in natural light and seamlessly connect to the comfortable living room, where a cozy gas fireplace sets the scene for family meals, gatherings with friends, or relaxing movie nights.
The primary suite is spacious enough for a king-sized bed and nightstands and features a walk-through closet with plenty of room for all your wardrobe essentials. A private 4-piece ensuite bath completes this retreat, providing a tranquil space to relax and refresh. An additional large bedroom and den offer flexibility for a home office, guest room, or extra family space. Conveniently located across from the second bedroom, the additional 4-piece bathroom adds both comfort and convenience.
Just off the entrance, you’ll find a spacious laundry and storage room, adding extra utility and organization to your space. Step outside to the generous balcony with a gas line for a BBQ—an ideal spot to unwind and enjoy the outdoors at the end of the day.
This exceptional condo includes a titled parking spot in a heated underground parkade, a designated storage unit, and ample visitor parking. Located near Fish Creek Park, schools, shopping, transit, walking and biking trails, with quick access to major routes, this condo is a true gem and a must-see!
Rooms
- TypeLevelDimensionsFlooring
- BathroomMain5' 9.6" x 7' 9.9"Other
- Ensuite BathroomMain7' 9.9" x 5'Other
- BalconyMain5' 9.9" x 12' 9"Other
- BedroomMain9' 11" x 15' 3"Other
- FoyerMain9' 9.6" x 8' 11"Other
- KitchenMain8' 3" x 8'Other
- Laundry roomMain5' 6.9" x 7' 11"Other
- Living / Dining RoomMain19' 3.9" x 21' 6"Other
- DenMain10' 11" x 7' 6.9"Other
- Primary bedroomMain16' 11" x 17' 5"Other
Listing Agents
Request More Information
Request More Information
Location
11 Chaparral Ridge Drive SE #2209, Calgary, Alberta, T2X 3P7 Canada
Around this property
Information about the area within a 5-minute walk of this property.
Request Neighbourhood Information
Learn more about the neighbourhood and amenities around this home
Request NowPayment Calculator
- $
- %$
- %
- Principal and Interest 0
- Property Taxes 0
- Strata / Condo Fees 0

