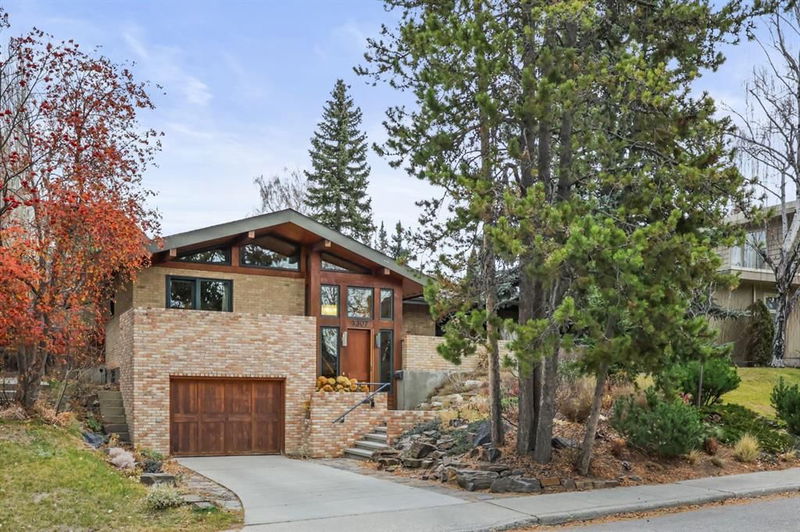Key Facts
- MLS® #: A2178884
- Property ID: SIRC2169818
- Property Type: Residential, Single Family Detached
- Living Space: 1,587.45 sq.ft.
- Year Built: 1956
- Bedrooms: 1+1
- Bathrooms: 2+1
- Parking Spaces: 3
- Listed By:
- Century 21 Masters
Property Description
Welcome to this stunning bungalow nestled in the prestigious community of Britannia, Calgary. Combining timeless design with modern functionality, this home offers a lifestyle of comfort and elegance, with its vaulted ceilings and thoughtfully crafted living spaces.
The main floor is bright and welcoming, featuring a spacious kitchen with a cozy breakfast nook, perfect for casual mornings. The adjacent dining room provides a formal space for hosting dinner parties and family celebrations. The primary bedroom, located on this level, is a serene retreat with its own private balcony—an ideal spot to enjoy your morning coffee or unwind with evening sunsets.
The fully developed basement expands the home’s living space with a large recreation room that can be customized to suit your needs, from a home theater to a games room or gym. Additionally, the basement offers a spacious bedroom for guests or family members, ample storage, and utility space.
Step outside to discover the beautifully landscaped backyard, an enchanting retreat that offers both privacy and tranquility. Perfect for gardening, entertaining, or simply relaxing, this outdoor space is a true highlight of the property.
Located in one of Calgary’s most sought-after neighborhoods, this home is within walking distance to Britannia Plaza, parks, schools, and top-tier amenities. Offering a perfect blend of convenience, style, and outdoor living, this property is an exceptional find.
Rooms
- TypeLevelDimensionsFlooring
- Living roomMain14' 9.9" x 17' 2"Other
- KitchenMain11' 6" x 14' 9.9"Other
- Dining roomMain12' 3.9" x 17'Other
- Breakfast NookMain7' 9.9" x 10' 6"Other
- Primary bedroomMain15' 6" x 16' 8"Other
- Walk-In ClosetMain4' 6.9" x 6' 8"Other
- Ensuite BathroomMain9' 9.6" x 12' 3"Other
- FoyerMain5' 5" x 7' 9"Other
- BathroomMain4' 6" x 6' 3.9"Other
- PlayroomBasement17' 5" x 18' 6.9"Other
- BedroomBasement9' 9" x 16' 3"Other
- StorageBasement3' 9" x 4' 9.6"Other
- BathroomBasement7' 3.9" x 9' 3.9"Other
- UtilityBasement6' 8" x 7' 11"Other
Listing Agents
Request More Information
Request More Information
Location
4307 Anne Avenue SW, Calgary, Alberta, T2S 1M1 Canada
Around this property
Information about the area within a 5-minute walk of this property.
Request Neighbourhood Information
Learn more about the neighbourhood and amenities around this home
Request NowPayment Calculator
- $
- %$
- %
- Principal and Interest 0
- Property Taxes 0
- Strata / Condo Fees 0

