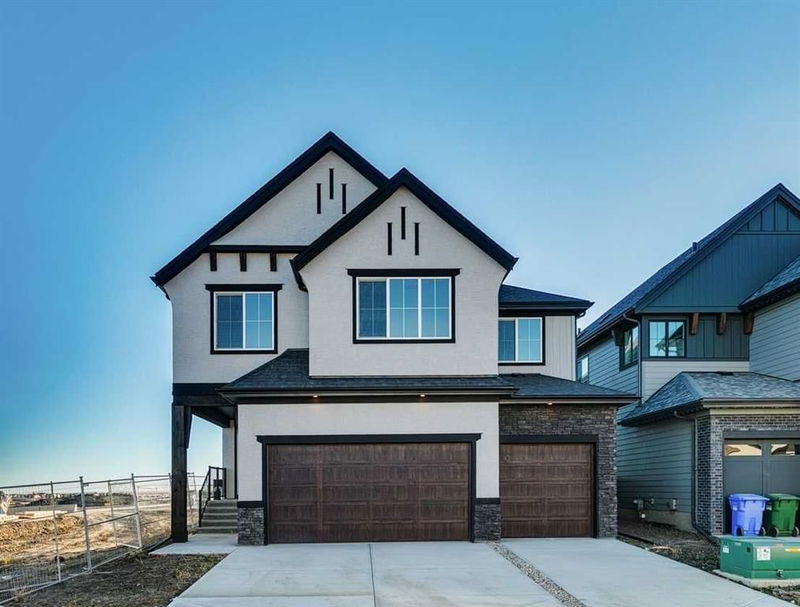Key Facts
- MLS® #: A2179506
- Property ID: SIRC2169803
- Property Type: Residential, Single Family Detached
- Living Space: 2,709.25 sq.ft.
- Year Built: 2024
- Bedrooms: 4+1
- Bathrooms: 3+1
- Parking Spaces: 6
- Listed By:
- Bode
Property Description
The Cadence by Calbridge Homes is a stunning new two-story residence featuring 5 bedrooms, 3.5 bathrooms, and a triple attached garage, offering a blend of luxury and functionality. The main floor showcases a chef-inspired kitchen with stainless steel appliances and an open-concept design that flows into the grand great room, which is highlighted by an open-to-above ceiling and a ceiling-height gas fireplace. The upper level includes a bonus room with boxed-up ceiling details, as well as a luxurious primary bedroom featuring the same elegant ceiling detail and an ensuite with dual vanities. The 851 sq.ft. developed lower level adds versatility with an additional bedroom, bathroom, media and games area, and a wet bar, perfect for entertaining. Photos may be representative.
Rooms
- TypeLevelDimensionsFlooring
- Great RoomMain13' 6" x 15' 2"Other
- Dining roomMain13' 6" x 13' 5"Other
- DenMain7' 6" x 10' 6"Other
- Primary bedroomUpper12' 2" x 13' 6"Other
- BedroomUpper11' 2" x 11' 3.9"Other
- BedroomUpper11' 9.6" x 11' 2"Other
- Bonus RoomUpper14' x 15' 9.6"Other
- BedroomBasement11' 3.9" x 11' 8"Other
- Media / EntertainmentBasement12' 3.9" x 14' 6.9"Other
- PlayroomBasement12' 9.9" x 16' 8"Other
- Flex RoomBasement8' 6.9" x 14' 3.9"Other
- BedroomUpper12' 6.9" x 12'Other
Listing Agents
Request More Information
Request More Information
Location
215 Marina Grove SE, Calgary, Alberta, T3M3J4 Canada
Around this property
Information about the area within a 5-minute walk of this property.
Request Neighbourhood Information
Learn more about the neighbourhood and amenities around this home
Request NowPayment Calculator
- $
- %$
- %
- Principal and Interest 0
- Property Taxes 0
- Strata / Condo Fees 0

