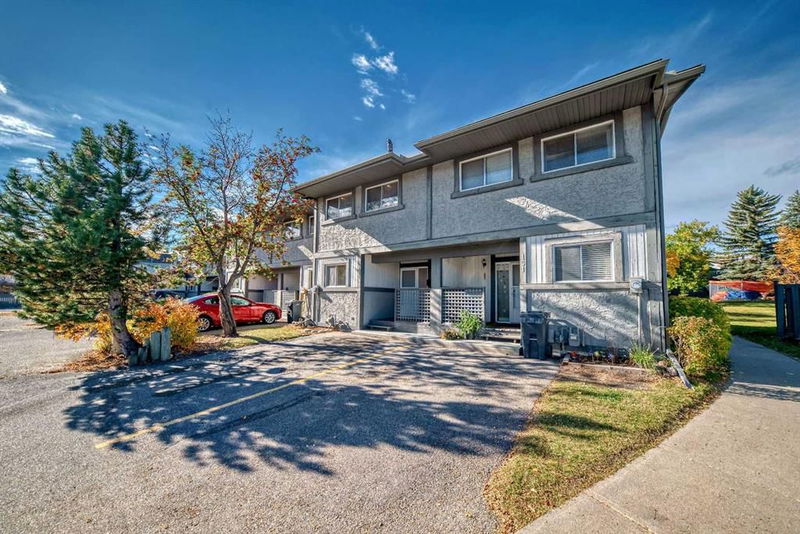Key Facts
- MLS® #: A2178521
- Property ID: SIRC2169792
- Property Type: Residential, Condo
- Living Space: 1,150.17 sq.ft.
- Year Built: 1978
- Bedrooms: 3
- Bathrooms: 1+1
- Parking Spaces: 1
- Listed By:
- eXp Realty
Property Description
Affordable home in the great and quiet community of Coach Hill Manor, where pets are allowed (with board approval) and very reasonable condo fees. With this condo unit you have it all!! Totally renovated unit with 1,588 sq/ft of living space. This unit is facing east and has a beautiful custom kitchen with stone countertops and new stainless-steel appliances. Enjoy a generous dining space and a large living room featuring a wood fireplace. Direct access to a large deck at the back, enjoy BBQ while watching your kids play in the common areas. Upstairs you will find primary bedroom with large balcony backing to a quiet common area full of trees. One full bathroom and 2 other bedrooms with a large closet and walk-in closet for the rest of the family, round out this upper floor.
Enjoy extra living space with a fully developed basement, use this space as a family/game room, theatre room, or office. Laundry facilities and an additional fridge have been setup for your convenience.
Enjoy your assigned parking space right at your front door, there are additional spaces available for rent if required. Visitor parking close to the unit for convenience. The renovation project on this unit included upgraded recessed lighting throughout, adding brightness and modernity. New kitchen with stone countertops, fresh paint, upgraded baseboards and new vinyl plank flooring throughout the main floor, new carpet in the upper floor and bathroom updates as well as basement development. Enjoy separate closet space for him and for her in the primary bedroom. This unit has a prime location very well connected, close to all major routes and 5 min from Stoney Trail, bus routes, walking distance to schools, shopping mall, banks, supermarkets, pharmacies, gas stations and more. This rare gem will not last long. Book your private viewing today.
Rooms
- TypeLevelDimensionsFlooring
- EntranceMain6' 9.9" x 8' 9.9"Other
- Porch (enclosed)Main8' 9.9" x 5' 9"Other
- Dining roomMain9' x 11' 3.9"Other
- KitchenMain7' 11" x 8' 9.9"Other
- BathroomMain5' x 5' 3"Other
- Living roomMain17' 3" x 14' 5"Other
- Bathroom2nd floor8' 6" x 4' 11"Other
- Primary bedroom2nd floor13' 9.9" x 12' 3"Other
- Balcony2nd floor14' 2" x 4' 6"Other
- Bedroom2nd floor11' 6.9" x 8' 6"Other
- Bedroom2nd floor11' 8" x 8' 3"Other
- Walk-In Closet2nd floor4' 9" x 5' 5"Other
- Family roomBasement10' 8" x 16' 6"Other
- Flex RoomBasement7' 6.9" x 8' 11"Other
- Laundry roomBasement6' 9" x 6' 6"Other
Listing Agents
Request More Information
Request More Information
Location
7172 Coach Hill Road SW #132, Calgary, Alberta, T3H1C8 Canada
Around this property
Information about the area within a 5-minute walk of this property.
Request Neighbourhood Information
Learn more about the neighbourhood and amenities around this home
Request NowPayment Calculator
- $
- %$
- %
- Principal and Interest 0
- Property Taxes 0
- Strata / Condo Fees 0

