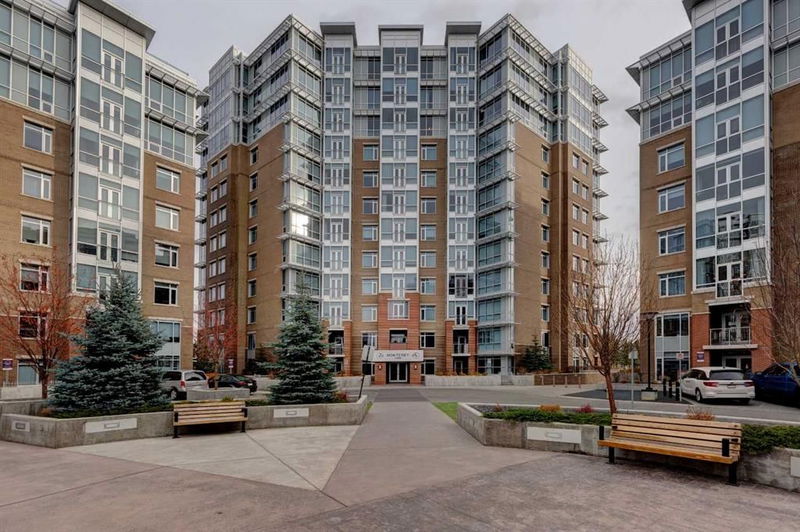Key Facts
- MLS® #: A2179380
- Property ID: SIRC2169763
- Property Type: Residential, Condo
- Living Space: 1,535.17 sq.ft.
- Year Built: 2016
- Bedrooms: 2
- Bathrooms: 2+1
- Parking Spaces: 2
- Listed By:
- Century 21 Bamber Realty LTD.
Property Description
Huge (over 1535 sq ft) Stunning & Beautiful! Unique layout with Two large primary bedrooms each with its own ensuite, 2.5 Baths plus den. Two underground Parking spaces and storage unit. Bright SE facing corner unit. Tons of windows, lots of natural light. A spacious open floor plan with a modern color palette and design. Gorgeous kitchen with white shaker cabinets, quartz countertops and stainless steel appliances. Hardwood floors throughout. Perfect for entertaining with the kitchen being open to the dining and living area. Dining area that can fit a table for 10 with a large living area as well. Two areas in the home for a home office space. Fantastic layout with both primary bedroom suites located on opposite ends of the unit for privacy. Spacious main primary bedroom has a beautiful ensuite with dual sinks, quartz countertop, separate stand alone shower and deep soaker tub. Storage Unit plus Two heated underground parking spaces #126(large, wheelchair accessible) and #439. This steel and concrete building is well built and quiet. Individual climate control for year-round comfort with heating and central air conditioning. Formerly a show home, this home is like New and has been lovingly cared for, clean and gently lived in. Enjoy the incredible amenities at the Groves of Varsity with an awesome fitness center with lots of equipment, multiple machines, stationary bikes, tread mills and more with change rooms equipped with a steam shower and shower. A roof top patio with 360 degrees views from the mountains to downtown. Owners lounge and social room. Gardens and outdoor spaces. Bike storage room. Assigned storage rooms for every unit. Pet Friendly building (1 pet, up to 25 lbs) Only steps to a beautiful natural green space park of mature trees and landscape that has walking & bike paths including an off-leash area for your furry family member. Enjoy the walkable lifestyle where you can walk for groceries, Indigo Book store, coffee shops and to great restaurants like Earls, Kinjo and Boston Pizza and more. Conveniently located a short walk to the LRT. Located in the incredible community of Varsity with sought after schools, close to U of C and all the amenities of University District, Market Mall, plus the Silver Springs Golf & Country Club with a quick commute to downtown. View the 3D tour (purple house symbol)
Rooms
- TypeLevelDimensionsFlooring
- FoyerMain5' x 10'Other
- DenMain9' 3" x 10'Other
- KitchenMain16' 2" x 17' 6"Other
- Dining roomMain8' 9.9" x 14' 2"Other
- Living roomMain17' 6.9" x 20' 3"Other
- BathroomMain6' 9.6" x 6' 5"Other
- Primary bedroomMain13' 3.9" x 21' 9.6"Other
- Ensuite BathroomMain10' 11" x 13'Other
- BedroomMain11' 9.9" x 17' 9.9"Other
- Ensuite BathroomMain4' 9.9" x 8' 9"Other
- Laundry roomMain5' 9" x 8' 9.6"Other
Listing Agents
Request More Information
Request More Information
Location
32 Varsity Estates Circle NW #305, Calgary, Alberta, T3A 2Y1 Canada
Around this property
Information about the area within a 5-minute walk of this property.
Request Neighbourhood Information
Learn more about the neighbourhood and amenities around this home
Request NowPayment Calculator
- $
- %$
- %
- Principal and Interest 0
- Property Taxes 0
- Strata / Condo Fees 0

