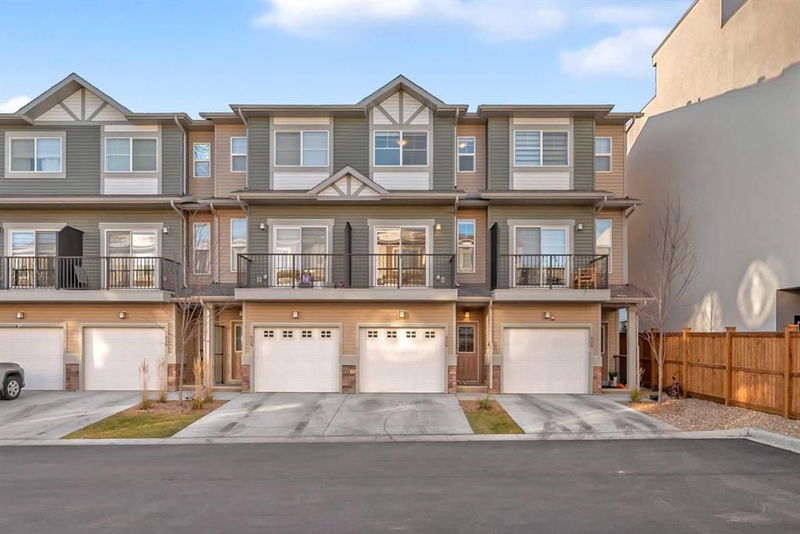Key Facts
- MLS® #: A2179482
- Property ID: SIRC2169760
- Property Type: Residential, Condo
- Living Space: 1,578.67 sq.ft.
- Year Built: 2023
- Bedrooms: 3
- Bathrooms: 3+1
- Parking Spaces: 2
- Listed By:
- RE/MAX iRealty Innovations
Property Description
Welcome to this delightful townhouse nestled in the vibrant Sage Hill community of Northwest Calgary. This new listing offers a spacious 1,579 square feet of living space, perfect for those seeking a comfortable and modern lifestyle. Boasting three bedrooms and three and a half bathrooms, this home provides ample room for family living or entertaining guests. The primary bedroom serves as a peaceful retreat, while the additional bedrooms offer versatility for various needs. One of the standout features of this property is its prime location. Imagine having a Walmart Supercentre just a stone's throw away for all your shopping needs. For those who enjoy the great outdoors, Sage Hill Vista Point park is within easy reach, offering a picturesque setting for leisurely strolls or invigorating jogs. Commuters will appreciate the convenience of the nearby Hamptons Bus Terminal, making travel around the city a breeze. The quality of build in this townhouse is evident, with attention to detail and modern finishes throughout. Parking won't be a concern here, allowing you to focus on the important things in life - like deciding which local attraction to explore next! Whether you're a nature enthusiast, a shopaholic, or somewhere in between, this neighbourhood has something for everyone. Don't miss the opportunity to see this gem in person. An open house is scheduled for November 16 and 17 from 1:00 PM to 3:00 PM. Come and experience the charm of this townhouse for yourself - who knows, you might just find your next home sweet home!
Rooms
- TypeLevelDimensionsFlooring
- Ensuite BathroomMain7' 6.9" x 4' 11"Other
- BedroomMain10' 3.9" x 8' 3.9"Other
- FoyerMain14' 8" x 3' 6"Other
- UtilityMain5' 9.6" x 7' 11"Other
- Ensuite Bathroom3rd floor8' 2" x 7'Other
- Ensuite Bathroom3rd floor7' 2" x 7' 9.6"Other
- Bedroom3rd floor11' 6" x 10' 6.9"Other
- Primary bedroom3rd floor11' 11" x 10' 9.6"Other
- Bathroom2nd floor5' x 5'Other
- Dining room2nd floor9' 3" x 14' 9.6"Other
- Kitchen2nd floor19' 9.6" x 10' 6"Other
- Living room2nd floor10' 9" x 14' 9.6"Other
Listing Agents
Request More Information
Request More Information
Location
926 Sage Hill Grove NW, Calgary, Alberta, T3R2A2 Canada
Around this property
Information about the area within a 5-minute walk of this property.
Request Neighbourhood Information
Learn more about the neighbourhood and amenities around this home
Request NowPayment Calculator
- $
- %$
- %
- Principal and Interest 0
- Property Taxes 0
- Strata / Condo Fees 0

