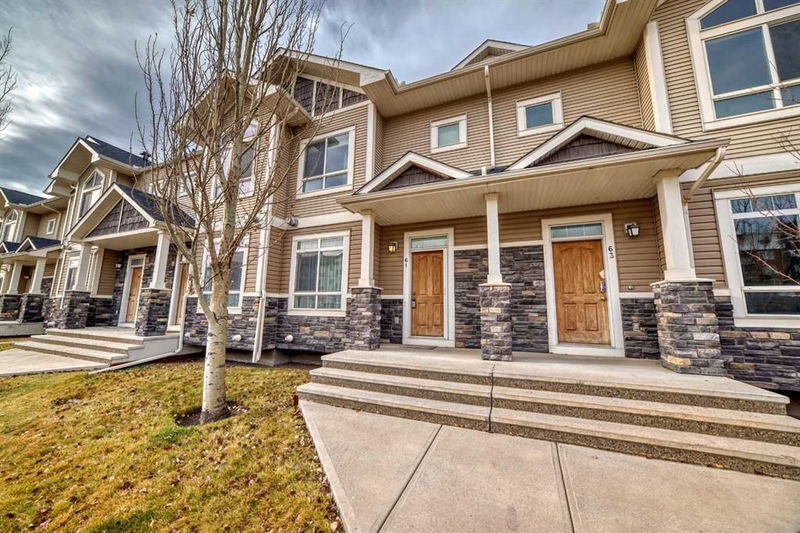Key Facts
- MLS® #: A2179159
- Property ID: SIRC2169753
- Property Type: Residential, Condo
- Living Space: 1,298 sq.ft.
- Year Built: 2011
- Bedrooms: 3
- Bathrooms: 2+1
- Parking Spaces: 2
- Listed By:
- RE/MAX Realty Professionals
Property Description
Excellent opportunity for an upscale 1,300 sq. ft. two storey townhome in a premier location facing a large green belt with three bedrooms, three baths, two living spaces, and a double attached garage. Enjoy impressive estate home features with tile floors throughout the main level, polished granite countertops, and an island kitchen. Stainless steel appliances, nine ft. main floor ceilings with knock-down stipple, estate casing and baseboard, quartz vanities in the upper baths with a glass shower in the luxurious ensuite. Three good-sized bedrooms up, finished lower family room, warm gas fireplace, phantom screen, and more. Walk to schools and shopping. This is an excellent, well-run complex, only seconds to the ring road.
Rooms
- TypeLevelDimensionsFlooring
- Living roomMain14' x 13'Other
- Dining roomMain9' 6" x 13'Other
- KitchenMain11' x 13' 5"Other
- FoyerMain6' 9" x 6'Other
- Family roomLower8' 6.9" x 11' 8"Other
- Primary bedroom2nd floor14' x 11'Other
- Bedroom2nd floor10' 6.9" x 8' 6.9"Other
- Bedroom2nd floor9' 2" x 8' 3.9"Other
- Ensuite Bathroom2nd floor0' x 0'Other
- Bathroom2nd floor0' x 0'Other
- BathroomMain0' x 0'Other
Listing Agents
Request More Information
Request More Information
Location
61 Skyview Ranch Gardens NE, Calgary, Alberta, T3N 0G1 Canada
Around this property
Information about the area within a 5-minute walk of this property.
Request Neighbourhood Information
Learn more about the neighbourhood and amenities around this home
Request NowPayment Calculator
- $
- %$
- %
- Principal and Interest 0
- Property Taxes 0
- Strata / Condo Fees 0

