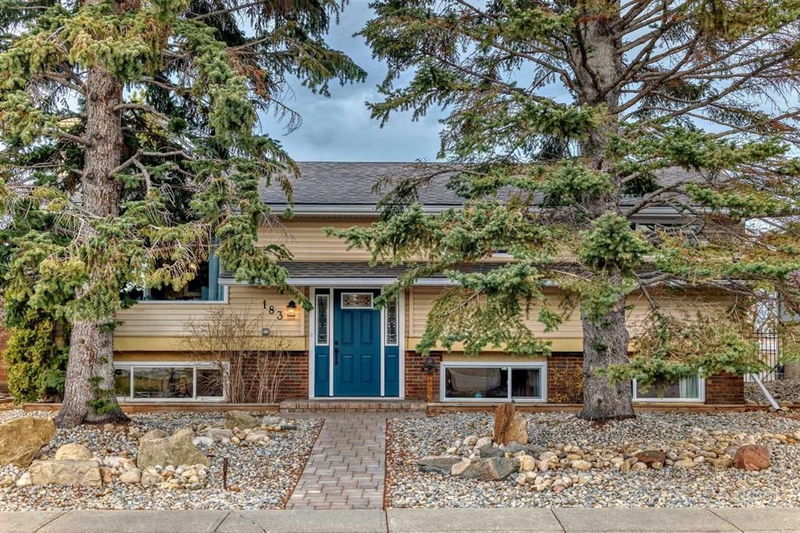Key Facts
- MLS® #: A2178591
- Property ID: SIRC2169702
- Property Type: Residential, Single Family Detached
- Living Space: 1,177 sq.ft.
- Year Built: 1973
- Bedrooms: 3+2
- Bathrooms: 2+1
- Parking Spaces: 4
- Listed By:
- Zolo Realty
Property Description
Welcome to a beautiful 5 bedroom bi-level in the highly popular community of Lake Bonavista! This home opens to a newly renovated front entrance (2020 - door, railing, flooring) leading to the bright main floor living room. Adjacent is the dining room, great for any entertaining events or quiet family dinners. The kitchen is fully renovated (2020) with a breakfast bar and counters in elegant quartz. Plenty of new cupboards in the latest designer colours and the full array of appliances complete the room. There are three bedrooms on the main floor: the sizeable master with a two piece ensuite and two other bedrooms. The basement has a large games / recreation room and a comfy family room with a brick faced fireplace perfect for cozying up on a cold night. As well, there are two good sized bedrooms and a 3 piece bathroom. The utility room includes the washer and dryer, a newer high efficiency furnace (2018), and a tankless hot water system. The front yard was professionally landscaped as a rock garden with mature trees. In the backyard there are a raised deck, a lower concrete pavered fire pit area, and lots of green space for the kids to play in. Bonus, the roof is newer (2017). The double detached garage is oversized and provides good space for both vehicles and a workshop. If access to school is important, your kids only need to walk from the back yard and alley and you’re in the school field area (Sam Livingstone School: K-4-French Immersion). This home is also close to many amenities such as shopping, parks, playgrounds, and downtown. Let’s not forget this home is also a great value, so book your showing with your favourite realtor now!!
Rooms
- TypeLevelDimensionsFlooring
- EntranceMain4' 3" x 6' 6.9"Other
- Living roomMain14' 6.9" x 14' 6"Other
- Dining roomMain9' 8" x 12' 9"Other
- KitchenMain12' 3.9" x 13' 6"Other
- Mud RoomMain3' x 5' 9.6"Other
- BathroomMain4' 11" x 7' 5"Other
- PantryMain2' x 2' 9"Other
- BedroomMain8' 11" x 9' 5"Other
- BedroomMain9' 11" x 10'Other
- Primary bedroomMain12' 9.6" x 12' 3.9"Other
- Ensuite BathroomMain4' 3.9" x 5'Other
- BedroomBasement8' 5" x 9' 2"Other
- BedroomBasement10' x 11' 8"Other
- UtilityBasement9' 5" x 15' 8"Other
- BathroomBasement5' x 9'Other
- PlayroomBasement12' 9" x 20' 6.9"Other
- Family roomBasement13' 9" x 12' 2"Other
Listing Agents
Request More Information
Request More Information
Location
183 Lake Adams Crescent SE, Calgary, Alberta, T2J 3N2 Canada
Around this property
Information about the area within a 5-minute walk of this property.
Request Neighbourhood Information
Learn more about the neighbourhood and amenities around this home
Request NowPayment Calculator
- $
- %$
- %
- Principal and Interest 0
- Property Taxes 0
- Strata / Condo Fees 0

