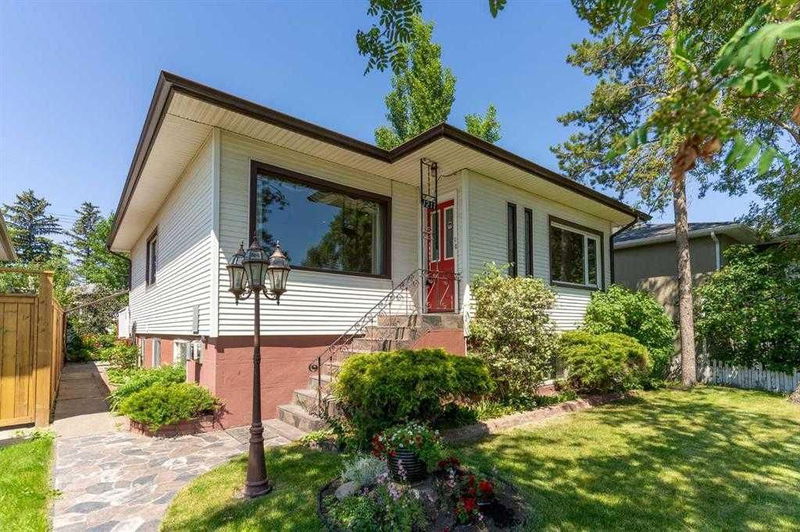Key Facts
- MLS® #: A2176783
- Property ID: SIRC2168658
- Property Type: Residential, Single Family Detached
- Living Space: 1,040.55 sq.ft.
- Year Built: 1954
- Bedrooms: 3+1
- Bathrooms: 2
- Parking Spaces: 2
- Listed By:
- Royal LePage Benchmark
Property Description
OPEN HOUSE NOV 16 & 17 FROM 2-4. CHARMING BUNGALOW IN PRIME LOCATION -RENFREW. You can see the Calgary Tower from your front entrances but on a tranquil street. Walking distance to transit and parks. This home has been well taken care of and owned by one family since it was built. This home has a private, low-maintenance backyard and a detached double garage. The main level offers 3 bedrooms with 4pc bathroom, a big sunny living room with pot lights a good sized kitchen with lots of cupboards, a newer fridge, and a couple of steps to a deck to enjoy quiet time with a family or morning coffee. This home offers a finished basement with a bedroom, a good-sized kitchen, an L-shape rec room with a fireplace, a 4 pc bathroom, big windows in every room, and a separate entrance. This prime location in Renfrew offers several amenities: schools, parks, public transportation, proximity to downtown, shops, and restaurants. This home is zoning H-GO, with the possibility of redeveloping as well. This home has 2 electrical meters and 2 electrical panels. There are 2 newer windows in the dining room and one bedroom. Don't miss the opportunity to own this great home in a prime location. This home is a gem with endless potential waiting for the right family. You can take a look at the charm and potential of this bungalow-style home. Call your agent to view this home.
Rooms
- TypeLevelDimensionsFlooring
- Living roomMain13' 5" x 14' 6.9"Other
- KitchenMain10' 3.9" x 13' 8"Other
- Dining roomMain8' 9.9" x 13' 8"Other
- Primary bedroomMain9' 6" x 12'Other
- BedroomMain10' 3" x 11' 2"Other
- BedroomMain8' 9.9" x 10' 3"Other
- BathroomMain5' x 8' 3"Other
- Living / Dining RoomBasement21' 6.9" x 28' 9.6"Other
- Kitchen With Eating AreaBasement9' 6" x 10' 9.9"Other
- BedroomBasement9' 6" x 12' 2"Other
- BathroomBasement5' 3.9" x 7' 9.9"Other
- Laundry roomBasement5' 9.6" x 14' 3"Other
Listing Agents
Request More Information
Request More Information
Location
1211 Bantry Street NE, Calgary, Alberta, T2E 5E6 Canada
Around this property
Information about the area within a 5-minute walk of this property.
Request Neighbourhood Information
Learn more about the neighbourhood and amenities around this home
Request NowPayment Calculator
- $
- %$
- %
- Principal and Interest 0
- Property Taxes 0
- Strata / Condo Fees 0

