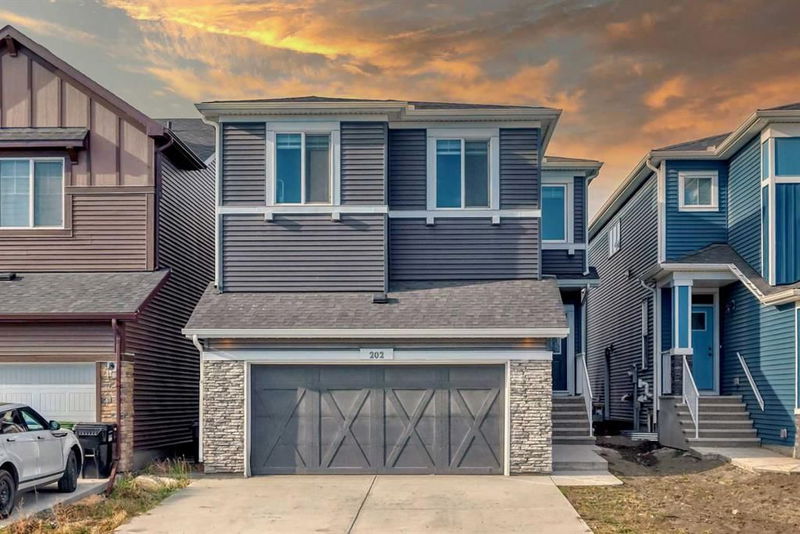Key Facts
- MLS® #: A2178837
- Property ID: SIRC2168651
- Property Type: Residential, Single Family Detached
- Living Space: 2,691 sq.ft.
- Year Built: 2023
- Bedrooms: 4
- Bathrooms: 2+1
- Parking Spaces: 4
- Listed By:
- Ally Realty
Property Description
* 2,691 SQ-FT * 4-BED * 2.5-BATH * MAIN FLOOR OFFICE * WEST-FACING BACKYARD * A/C * MANY UPGRADES * Welcome to 202 Creekstone Path SW, a spacious 4-bedroom, 2.5-bathroom home built in 2022 by Sterling Homes. This beautiful home is one of the largest currently available in Pine Creek! Step inside to discover a bright, open main floor with a generous great room featuring a cozy gas fireplace. The large den is perfect for a home office setup. The kitchen impresses with quartz countertops, a spacious island, stainless steel appliances, a large pantry, and ample storage. Upstairs, you’ll find a central bonus room and a primary suite with two walk-in closets and a luxurious ensuite, featuring dual vanities, a tiled walk-in shower, and a soaker tub. Three more bedrooms, a main bath, and a convenient upper-floor laundry room complete the upstairs. Additional highlights include A/C and a back lane for added convenience. The unfinished basement comes with plans for a 2-bedroom legal suite or offers a blank canvas for your customization. Outside, the west-facing backyard is perfect for evening relaxation or weekend barbecues. Enjoy a lifestyle that offers the best of Pine Creek, with parks, walking trails, and shopping just steps away. Don’t miss your chance—schedule a showing today!
Rooms
- TypeLevelDimensionsFlooring
- EntranceMain10' 9" x 6' 5"Other
- DenMain10' 8" x 10' 5"Other
- Mud RoomMain6' 6" x 12' 9"Other
- BathroomMain5' 8" x 4' 9"Other
- PantryMain5' 6" x 7' 9.6"Other
- Dining roomMain11' 9.6" x 12' 5"Other
- Living roomMain14' 3" x 13' 11"Other
- Kitchen With Eating AreaMain13' 9" x 14' 6.9"Other
- Laundry roomUpper6' 6" x 8'Other
- BathroomUpper12' 2" x 5' 6"Other
- BedroomUpper14' 9" x 9' 9"Other
- BedroomUpper14' 3.9" x 9' 9.9"Other
- Bonus RoomUpper17' 3" x 12' 2"Other
- BedroomUpper12' 9" x 10' 8"Other
- Primary bedroomUpper14' 9" x 13' 11"Other
- Ensuite BathroomUpper9' 8" x 13' 3"Other
- Walk-In ClosetUpper7' 9" x 5'Other
- Walk-In ClosetUpper9' 2" x 8' 9.6"Other
Listing Agents
Request More Information
Request More Information
Location
202 Creekstone Path SW, Calgary, Alberta, T2X 4Z4 Canada
Around this property
Information about the area within a 5-minute walk of this property.
Request Neighbourhood Information
Learn more about the neighbourhood and amenities around this home
Request NowPayment Calculator
- $
- %$
- %
- Principal and Interest 0
- Property Taxes 0
- Strata / Condo Fees 0

