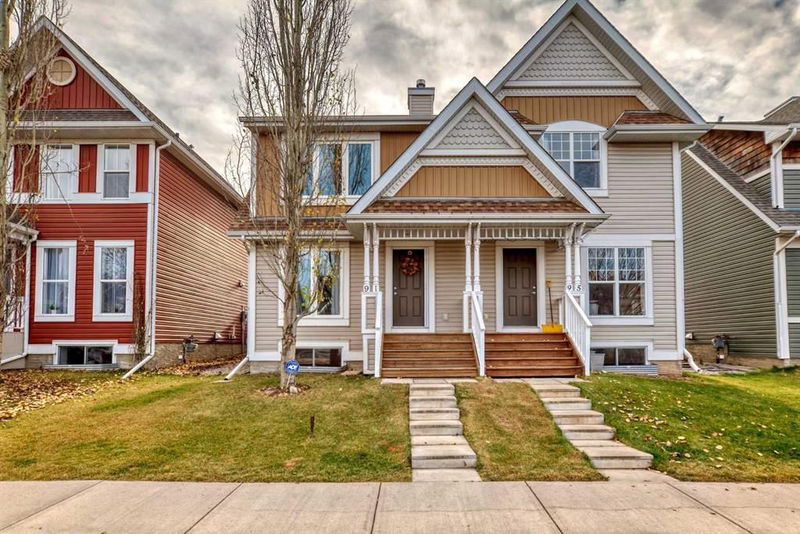Key Facts
- MLS® #: A2179065
- Property ID: SIRC2168620
- Property Type: Residential, Other
- Living Space: 1,137.20 sq.ft.
- Year Built: 2009
- Bedrooms: 2+1
- Bathrooms: 3+1
- Parking Spaces: 2
- Listed By:
- eXp Realty
Property Description
Welcome to your Auburn Bay dream! This beautifully designed home boasts 3 bedrooms, 3.5 baths, a spacious and bright open-concept layout with hardwood floors, stainless steel appliances, rear bay windows, central fireplace and a breakfast bar! A south-facing backyard fills the main level with natural light. The rear kitchen leads you through a convenient mudroom to a massive deck, gazebo and low maintenance astroturf, making this an outdoor dream where you can truly relax. Upstairs, enjoy two generously sized primary bedrooms, each with its own walk-in closet and ensuite bathroom! The fully finished basement which was professionally completed by the builder, adds a 3rd bedroom, along with a 4 pc. bathroom, a flex space and a large rec room, creating additional living space for guests or family. Recent upgrades include triple-paned windows with a lifetime warranty, rooftop solar panels, new pot lights and updated appliances. The home features a concrete parking pad with rear alley access. Located just a block from the South Health Campus and a short stroll to Seton’s vibrant shopping district, this home also provides exclusive lake and beach access, offering year-round recreation just steps away. With low utility bills, a cozy fireplace, and a bright, welcoming kitchen, this property truly has it all! Don’t miss your chance to call Auburn Bay your new home.
Rooms
- TypeLevelDimensionsFlooring
- Living roomMain9' 6" x 14' 9.6"Other
- EntranceMain4' 9.6" x 5' 3.9"Other
- Kitchen With Eating AreaMain11' 6" x 17' 6.9"Other
- Mud RoomMain5' 2" x 3' 8"Other
- BathroomMain2' 8" x 6' 6.9"Other
- Primary bedroomUpper13' 6" x 12' 6"Other
- Walk-In ClosetUpper5' 6" x 4' 11"Other
- Ensuite BathroomUpper7' 9.9" x 4' 11"Other
- BedroomUpper11' 9" x 12' 9.9"Other
- Ensuite BathroomUpper4' 11" x 7' 9.9"Other
- Walk-In ClosetUpper4' 11" x 4' 5"Other
- BathroomBasement7' 2" x 4' 11"Other
- PlayroomBasement10' 6.9" x 1'Other
- BedroomBasement9' 3" x 8' 9"Other
- Flex RoomBasement6' 9" x 5' 8"Other
Listing Agents
Request More Information
Request More Information
Location
91 Auburn Bay Boulevard SE, Calgary, Alberta, T3M 0V3 Canada
Around this property
Information about the area within a 5-minute walk of this property.
Request Neighbourhood Information
Learn more about the neighbourhood and amenities around this home
Request NowPayment Calculator
- $
- %$
- %
- Principal and Interest 0
- Property Taxes 0
- Strata / Condo Fees 0

