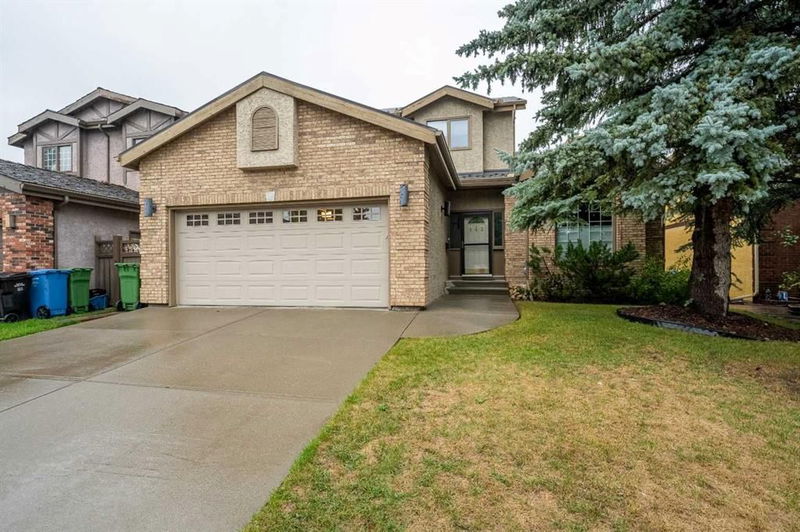Key Facts
- MLS® #: A2177943
- Property ID: SIRC2168599
- Property Type: Residential, Single Family Detached
- Living Space: 2,511.25 sq.ft.
- Year Built: 1990
- Bedrooms: 4+1
- Bathrooms: 4
- Parking Spaces: 4
- Listed By:
- The Real Estate District
Property Description
Welcome to the exquisite Christie Estates, one of Calgary’s most sought-after communities! Perfectly positioned near the LRT, downtown, and top-tier schools like Rundle College, Calgary Academy, Webber Academy, and Ernest Manning, this stunning home spans over 2,500 sq ft of luxurious living space. Step inside to be greeted by a grand living room with soaring vaulted ceilings and a warm family room
featuring a cozy gas/wood-burning fireplace—ideal for creating memories with loved ones. The entire main floor is adorned with gleaming tropical hardwood floors, adding a touch of sophistication to every step. At the heart of the home lies a chef's dream kitchen, complete with sleek granite countertops, two slide-out Butler pantries, a water softener, and a garburator—perfect for both culinary enthusiasts and family gatherings. The formal dining room, conveniently located next to the kitchen, sets the stage for elegant dinners and celebrations. Upstairs, you’ll find three generously sized bedrooms, all with fresh carpeting. The primary bedroom is a true retreat, featuring a spa-like ensuite with a Jacuzzi soaker tub —perfect for unwinding after a long day. An additional full bathroom upstairs ensures comfort and convenience for everyone. The fully developed basement is a versatile haven, offering a 4th bedroom, an additional 3-piece bathroom, and a massive recreation room—ideal for entertaining or relaxing. This home is loaded with thoughtful upgrades including a permanent metal roofing system with a lifetime warranty, California closets in all bedrooms and the main floor den (or 5th bedroom), two high-efficiency York furnaces, a reliable air conditioning system, and a central vacuum system. Outside, enjoy a large deck, an underground sprinkler system, and upgraded attic insulation for year-round comfort. With West
Hills Shopping Centre and all essential amenities just minutes away, this impeccably maintained home presents a rare opportunity to live in refined elegance and unmatched comfort in one of Calgary’s most desirable neighborhoods. Don’t miss out—book your private showing today!
Rooms
- TypeLevelDimensionsFlooring
- FoyerMain6' 9.6" x 9' 6"Other
- Living roomMain15' 3.9" x 18' 3"Other
- KitchenMain15' 6.9" x 18' 9"Other
- Breakfast NookMain8' 6" x 10'Other
- Dining roomMain9' 9" x 18'Other
- Family roomMain11' 9" x 16' 3.9"Other
- BedroomMain9' 5" x 10' 2"Other
- BathroomMain8' x 9' 2"Other
- Primary bedroomUpper15' 6" x 16' 6.9"Other
- Walk-In ClosetUpper6' 3.9" x 8'Other
- Ensuite BathroomUpper12' x 15' 6"Other
- BedroomUpper12' 2" x 15' 3"Other
- BedroomUpper12' 3" x 13' 9.6"Other
- BathroomUpper5' x 8' 8"Other
- PlayroomBasement27' 5" x 32' 11"Other
- BedroomBasement11' 2" x 15' 6"Other
- BathroomBasement6' 3.9" x 8'Other
- UtilityBasement12' 9.9" x 24' 5"Other
Listing Agents
Request More Information
Request More Information
Location
143 Christie Knoll Heights SW, Calgary, Alberta, T3H 2S1 Canada
Around this property
Information about the area within a 5-minute walk of this property.
Request Neighbourhood Information
Learn more about the neighbourhood and amenities around this home
Request NowPayment Calculator
- $
- %$
- %
- Principal and Interest 0
- Property Taxes 0
- Strata / Condo Fees 0

