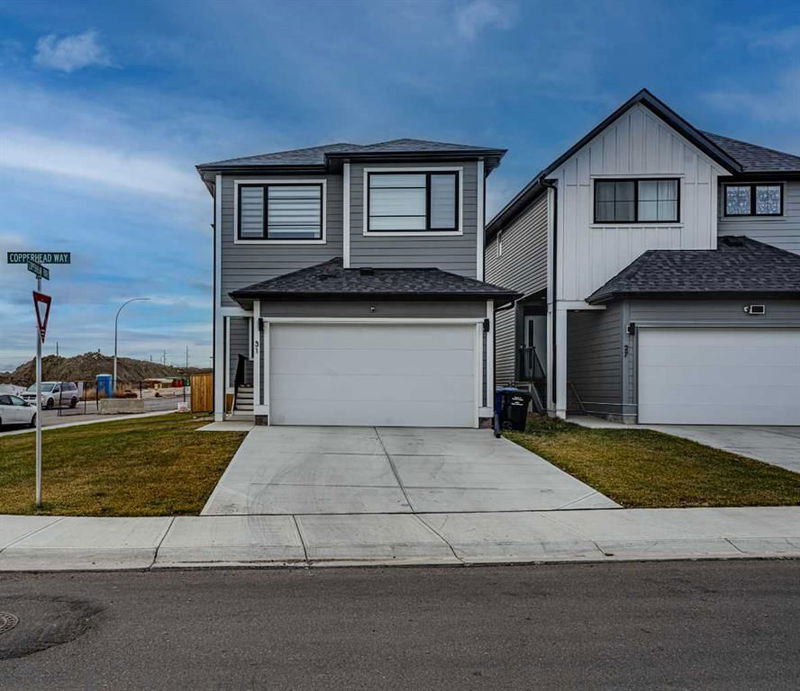Key Facts
- MLS® #: A2179204
- Property ID: SIRC2168514
- Property Type: Residential, Single Family Detached
- Living Space: 2,185.66 sq.ft.
- Year Built: 2022
- Bedrooms: 3
- Bathrooms: 2+1
- Parking Spaces: 4
- Listed By:
- Exa Realty
Property Description
Welcome to this lovely single family home on Corner Lot in the desirable community of Copperfield in SE, Calgary. The entire interior of this 2022-built house is exquisitely finished. The main floor offers an open concept, beautiful LVP floors and plenty of space for everyone. The living room provides a fantastic space with plenty of natural sunlight. Gorgeous upgraded kitchen with Stainless steel appliances, Chimney hood fan and MDF cabinets. A spacious office/den on main floor is perfect for work from home. Upper Floor contains full size master bedroom with sunshine windows, 5pc ensuite and a master closet. Two more good sized bedrooms on upper floor, second 3 pc bathroom and a bonus room. The basement is unfinished with separate entrance and awaiting your personal touch. Located in Copperfield, this Beautifully upgraded 3 Bedroom / 2.5 Bathroom home provides easy access to endless walking paths/greenspace, schools and shopping minutes away. Come and see it today!
Rooms
- TypeLevelDimensionsFlooring
- KitchenMain14' 2" x 10'Other
- Living roomMain17' 2" x 10' 6"Other
- Dining roomMain11' 3.9" x 10'Other
- Home officeMain9' 6.9" x 9' 2"Other
- FoyerMain5' 6" x 14' 6.9"Other
- BathroomMain5' 9.6" x 5'Other
- Bonus RoomUpper26' 9.6" x 19'Other
- Primary bedroomUpper17' 9.9" x 12' 2"Other
- Walk-In ClosetUpper6' 3.9" x 11' 5"Other
- Ensuite BathroomUpper16' x 8' 6"Other
- BedroomUpper14' 5" x 9' 11"Other
- BedroomUpper16' x 11' 2"Other
- BathroomUpper9' 5" x 5' 6"Other
- Laundry roomUpper6' 3" x 5' 8"Other
Listing Agents
Request More Information
Request More Information
Location
31 Copperhead Way SE, Calgary, Alberta, T2Z 5G9 Canada
Around this property
Information about the area within a 5-minute walk of this property.
Request Neighbourhood Information
Learn more about the neighbourhood and amenities around this home
Request NowPayment Calculator
- $
- %$
- %
- Principal and Interest 0
- Property Taxes 0
- Strata / Condo Fees 0

