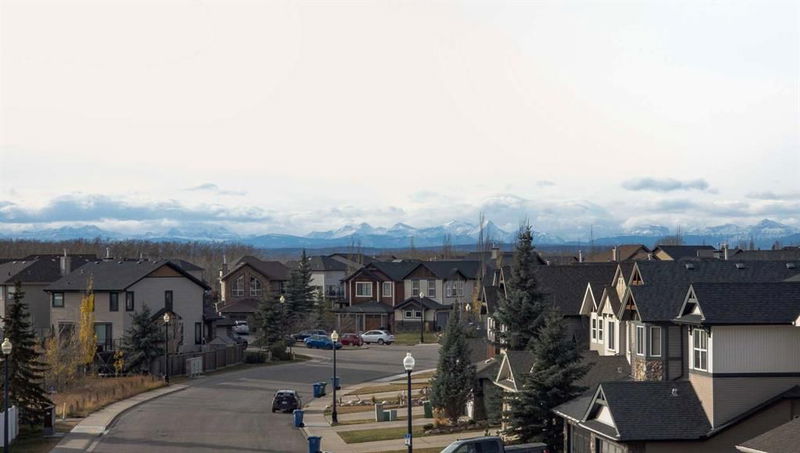Key Facts
- MLS® #: A2178189
- Property ID: SIRC2168513
- Property Type: Residential, Condo
- Living Space: 872.75 sq.ft.
- Year Built: 2008
- Bedrooms: 2
- Bathrooms: 2
- Parking Spaces: 1
- Listed By:
- RE/MAX Realty Professionals
Property Description
Open house Saturday 11:30-1:30 - come to door B - This is the one you have been waiting for - Enjoy GORGEOUS MOUNTAIN VIEWS from this Corner Penthouse 2 bedroom, 2 bathroom suite complete with its own palatial Turret. Upgraded and lovingly maintained during its ownership, this move-in ready home features an heigh ceilings and an impressive layout, including one of the largest balconies. The Open floor plan hosts a customised kitchen with granite counters and built-in appliances including a new microwave hood fan, raised breakfast bar area opening onto the "turreted" dining area with spectacular MOUNTAIN VIEWS. The spacious living room opens onto the large balcony with gas hook up and views across to the Montreux Shopping area and beyond. The primary bedroom features more MOUNTAIN VIEWS, walk in closet and full ensuite. The second bedroom is also spacious and features a door to access the balcony area. Main bathroom and in suite laundry complete the floor plan. Thus unit also comes complete with titled underground parking (P2 #350)and a tilted storage locker (P2 #513). This complex has tranquil courtyards, a fully equipped fitness room, lots of visitor parking and additional bike storage. BONUS: Access to this unit is easy - parking on Val Gardena Boulevard, enter through door B and straight up to the elevator!
Rooms
- TypeLevelDimensionsFlooring
- BathroomMain7' 9" x 4' 11"Other
- Ensuite BathroomMain4' 11" x 8' 3.9"Other
- BalconyMain6' 3.9" x 17'Other
- BedroomMain16' 3.9" x 10'Other
- BedroomMain10' 3.9" x 12' 9.9"Other
- Dining roomMain10' 2" x 9' 6"Other
- FoyerMain4' 9" x 3' 11"Other
- KitchenMain8' 9.9" x 8' 3.9"Other
- Living roomMain11' 9.6" x 13' 5"Other
Listing Agents
Request More Information
Request More Information
Location
26 Val Gardena View SW #532, Calgary, Alberta, T3H 5Z5 Canada
Around this property
Information about the area within a 5-minute walk of this property.
Request Neighbourhood Information
Learn more about the neighbourhood and amenities around this home
Request NowPayment Calculator
- $
- %$
- %
- Principal and Interest 0
- Property Taxes 0
- Strata / Condo Fees 0

