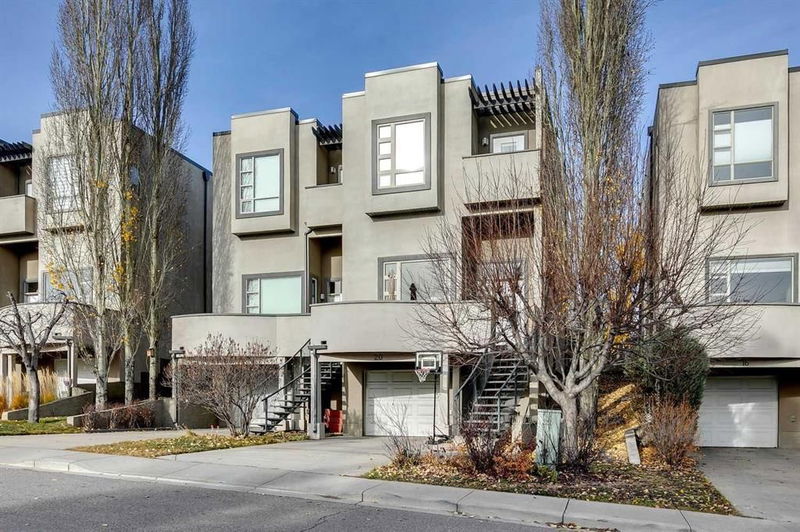Key Facts
- MLS® #: A2178626
- Property ID: SIRC2168506
- Property Type: Residential, Condo
- Living Space: 1,787.33 sq.ft.
- Year Built: 2002
- Bedrooms: 3
- Bathrooms: 2+1
- Parking Spaces: 3
- Listed By:
- RE/MAX First
Property Description
The Vista's of Erlton are a collection of 10 architecturally designed townhomes that offer views toward the downtown core while being surrounded by green-space. Located on Erlton Terrace, a quiet no-thru road, the area enables easy walking distance to the shops & restaurants on 4th St, downtown, numerous walking/running pathways, & is just a few minutes walk to the LRT. This well-designed & updated property features a large living room with 12+ ft ceilings & newer South facing windows allowing for an abundance of natural light; the South facing deck off the great room is perfect for enjoying the sunny exposure. The spacious kitchen has been updated with white cabinets & new backsplash, giving the space a contemporary feel & is equipped with granite counters, stainless-steel appliances (including induction cook-top) & features a large center island, ideal for entertaining. The convenient corner pantry provides ample storage. Enjoy the view from the kitchen area out to the spacious & private backyard; the size of which is a rarity for this type of property (indeed the property is 120 feet deep). The spacious dining area overlooks the sunken living room & is perfect for hosting larger dinner gatherings. A discreet powder room completes the main floor. Upstairs are 3 large bedrooms including the spacious primary bedroom with large South facing windows, a private South facing deck, a separate sitting area, ensuite, & walk-in-closet. The good sized 2nd & 3rd bedrooms enjoy views of the downtown core. An additional full bathroom & cozy office space complete the upper. The lower level offers a gym/flex room (currently used as a 4th bedroom), storage area & laundry & leads to the attached DOUBLE CAR (tandem) garage. There is extra parking for 2 cars on the driveway. Roof new in 2017, NO MONTHLY CONDO FEES, this property presents great value for inner city living. Call for more information!
Rooms
- TypeLevelDimensionsFlooring
- Living roomMain19' 8" x 10' 11"Other
- Bathroom2nd floor4' 11" x 8' 3"Other
- Dining room2nd floor11' 2" x 12' 6.9"Other
- Kitchen2nd floor15' 3" x 18'Other
- BathroomUpper4' 11" x 8' 3"Other
- Ensuite BathroomUpper8' 5" x 6' 6.9"Other
- BedroomUpper12' 5" x 9'Other
- BedroomUpper14' 3.9" x 8' 9.9"Other
- Primary bedroomUpper13' 8" x 18' 3.9"Other
- DenBasement9' 9" x 10' 9"Other
- UtilityBasement9' 9" x 6' 6"Other
- StorageBasement3' 9" x 2' 11"Other
Listing Agents
Request More Information
Request More Information
Location
20 Erlton Terrace SW, Calgary, Alberta, T2S 3E8 Canada
Around this property
Information about the area within a 5-minute walk of this property.
Request Neighbourhood Information
Learn more about the neighbourhood and amenities around this home
Request NowPayment Calculator
- $
- %$
- %
- Principal and Interest 0
- Property Taxes 0
- Strata / Condo Fees 0

