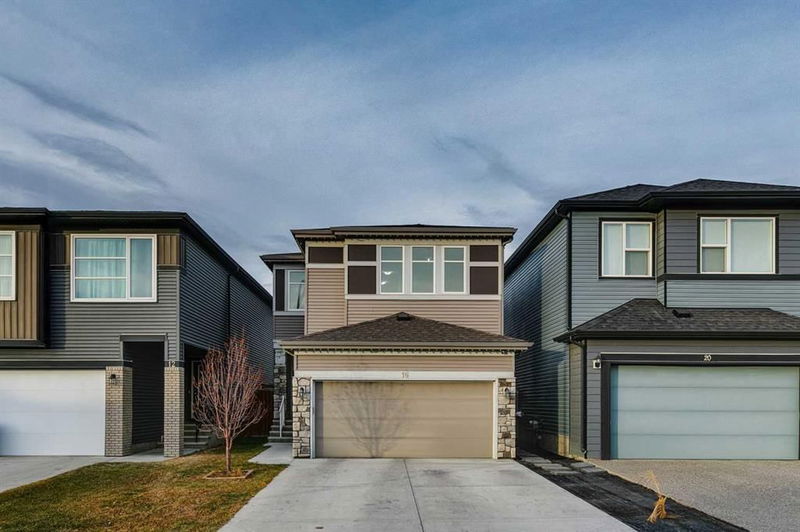Key Facts
- MLS® #: A2179205
- Property ID: SIRC2168493
- Property Type: Residential, Single Family Detached
- Living Space: 2,024.77 sq.ft.
- Year Built: 2019
- Bedrooms: 3+1
- Bathrooms: 3+1
- Parking Spaces: 4
- Listed By:
- RE/MAX Realty Professionals
Property Description
Finally, a home where you can PARK YOUR FULL-SIZE PICKUP IN THE GARAGE and have space to spare! Beautifully finished and with so many extras to make living easy. The main floor greets you with a bright open concept featuring 9FT CELINGS, a stunning kitchen with GAS RANGE, stainless steel appliances and CUSTOM WALK-THROUGH PANTRY. A WHOLE HOME SOUND SYSTEM flows through the main floor, upstairs, and outside to the extensive deck in the back yard where entertaining is made easy with a GAS LINE for the BBQ and space for kids and pets to play on the lawn. Upstairs opens to a large BONUS ROOM and clever OFFICE space while still allowing for a large Primary with gorgeous FIVE-PIECE ENSUITE, two additional bedrooms, FOUR-PIECE SHARED BATH, LAUNDRY ROOM, and WALK-IN CLOSETS IN EVERY ROOM. The lower level is a fantastic space that offers versatility. It includes a FOURTH BEDROOM, rec area and a THREE-PIECE BATH. Also ideally suited for a HOME-BASED BUSINESS, featuring a SECOND LAUNDRY ROOM, VENTALATION SYSTEM CUSTOMIZED to provide a safe, well-ventilated environment specifically tailored for a home esthetician business, SOUNDPROOF CEILING TILES and loads of storage space. This is one home you really need to see.
Rooms
- TypeLevelDimensionsFlooring
- KitchenMain10' 6" x 11'Other
- Dining roomMain10' 9.9" x 10'Other
- Living roomMain14' x 15' 6"Other
- DenUpper6' x 9'Other
- Bonus RoomUpper13' x 13' 6"Other
- Laundry roomUpper6' x 8'Other
- PlayroomBasement11' 6" x 16'Other
- Laundry roomBasement5' x 9'Other
- UtilityBasement6' 6" x 21'Other
- Primary bedroomUpper12' x 13'Other
- BedroomUpper9' 6" x 11'Other
- BedroomUpper10' x 12'Other
- BedroomBasement10' x 10' 6"Other
- BathroomMain5' x 5'Other
- BathroomBasement5' x 8'Other
- BathroomUpper5' x 8' 6"Other
- Ensuite BathroomUpper9' 6" x 9' 6"Other
Listing Agents
Request More Information
Request More Information
Location
16 Walgrove Rise SE, Calgary, Alberta, T2X 4E6 Canada
Around this property
Information about the area within a 5-minute walk of this property.
Request Neighbourhood Information
Learn more about the neighbourhood and amenities around this home
Request NowPayment Calculator
- $
- %$
- %
- Principal and Interest 0
- Property Taxes 0
- Strata / Condo Fees 0

