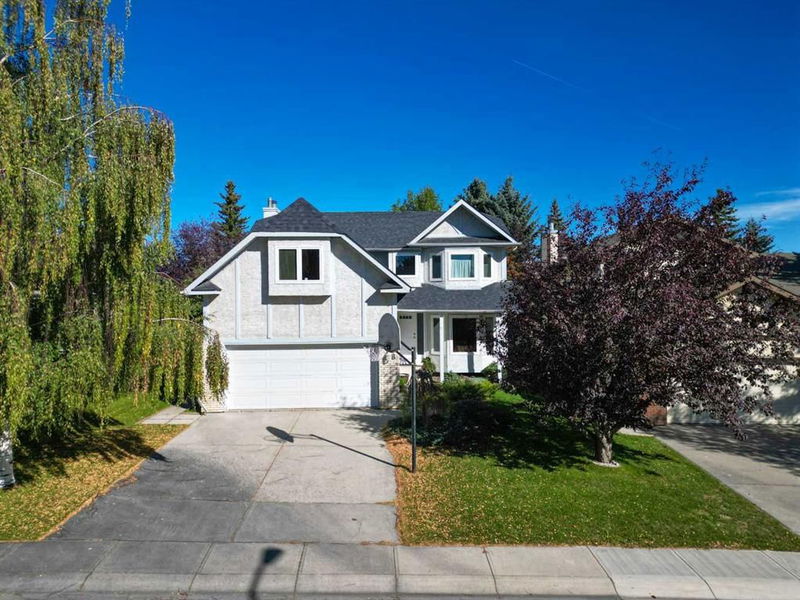Key Facts
- MLS® #: A2178717
- Property ID: SIRC2168489
- Property Type: Residential, Single Family Detached
- Living Space: 2,357.36 sq.ft.
- Year Built: 1985
- Bedrooms: 4
- Bathrooms: 2+1
- Parking Spaces: 4
- Listed By:
- Real Broker
Property Description
8 Edgeridge Way NW | Location, Location, Location! | Well-Maintained, Modern, Two-Storey Single-Family Home In The Highly-Desirable NW Community of Edgemont! | Boasting 3,475 SQ FT Of Developed Living Space | Custom Built By Mahogany Lane Homes Ltd. In 1985 | Showcases A Tudor-Style Exterior With Gable Roof Lines, Traditional Oak Rails/Balusters, & Gorgeous Oak Hardwood Floors | Enter The Home Into A Beautiful High Ceiling Front Entryway Into The Main Floor Living Area | Living Room Features Floor-To-Ceiling Bay Windows Which Flood The Room With Natural Light | Spacious Kitchen & Breakfast Nook Has Upgraded Stainless-Steel Appliances, Large Window Overlooking Your Private Backyard Where You Can Easily Monitor the Activities of Your Children & Pets, Custom-Made Oak Cabinets By Merit, Modern Light Fixtures & Door Accessing The Expansive Deck To The Backyard | Family Room Showcases A Beautiful Stone & Oak Wood Burning Fireplace | Upper-Floor Features 4 Generously Sized Bedrooms | Luxurious Primary Bedroom With Spacious 5 PCE En-Suite Featuring Separate Soaker Tub, Shower & Double Sinks | Basement Is Fully Finished & Insulated With Plenty Of Storage | Tucked Away On This Quiet Street Within Walking Distance To Edgemont Superstore | Edgemont Has The Highest Number Of Parks & Playgrounds Compared To Any Other Calgary Neighborhood! | Edgemont's Popular Ravine & Walking Paths Allow For Endless Leisurely Strolls | A Minute Walk To Bus Stops & Quick Easy Access To Neighbourhood Schools & Tennis Courts, Playgrounds, LRT | Major Shopping Centres Like Crowfoot, Beacon Hill, Northland Mall & Market Mall Are Just Minutes Away | Close Proximity To Three Excellent Schools: Tom Baines Junior Hight, Edgemont Elementary School & Mother Mary Greene School, As Well As Sir Winston Churchill Designation.
Rooms
- TypeLevelDimensionsFlooring
- Living roomMain11' 8" x 15' 5"Other
- Walk-In ClosetUpper4' 6.9" x 8' 3.9"Other
- Family roomMain11' x 15' 6.9"Other
- Primary bedroomUpper11' 6.9" x 17' 3.9"Other
- OtherMain2' x 5' 2"Other
- Ensuite BathroomUpper7' 8" x 11' 6.9"Other
- KitchenMain10' 9.9" x 14'Other
- BedroomUpper11' 2" x 12' 9.6"Other
- Dining roomMain9' x 11' 6.9"Other
- BedroomUpper10' 6.9" x 12' 6"Other
- FoyerMain7' 9.9" x 8'Other
- BathroomUpper5' 6" x 9' 6.9"Other
- DenMain9' 9.9" x 12' 6.9"Other
- Family roomBasement11' x 13'Other
- Mud RoomMain3' x 8' 11"Other
- PlayroomBasement8' x 22' 9.9"Other
- Laundry roomMain5' 3" x 6' 9"Other
- WorkshopBasement9' 9" x 11' 9"Other
- BathroomMain4' 3.9" x 5'Other
- Flex RoomBasement8' 3" x 10' 3.9"Other
- BedroomUpper12' 8" x 15' 6"Other
- UtilityBasement10' 5" x 15' 9.6"Other
- Walk-In ClosetUpper5' x 8' 3.9"Other
Listing Agents
Request More Information
Request More Information
Location
8 Edgeridge Way NW, Calgary, Alberta, T3A 4G8 Canada
Around this property
Information about the area within a 5-minute walk of this property.
Request Neighbourhood Information
Learn more about the neighbourhood and amenities around this home
Request NowPayment Calculator
- $
- %$
- %
- Principal and Interest 0
- Property Taxes 0
- Strata / Condo Fees 0

