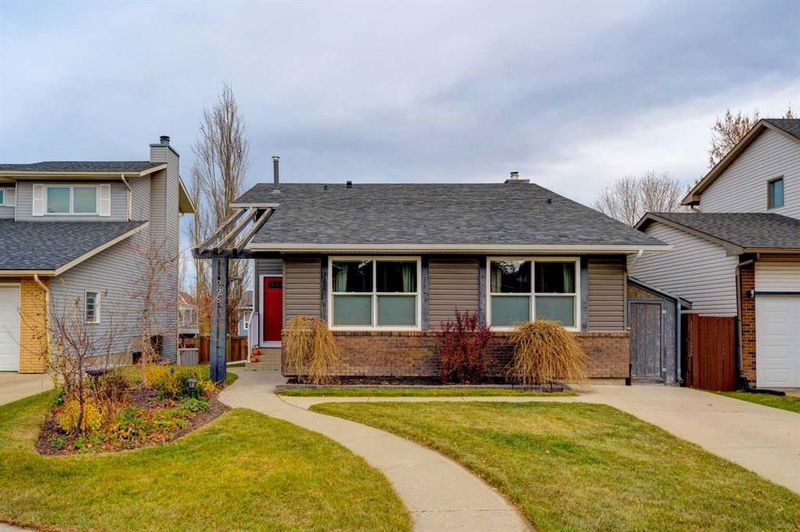Key Facts
- MLS® #: A2178793
- Property ID: SIRC2167203
- Property Type: Residential, Single Family Detached
- Living Space: 2,070.80 sq.ft.
- Year Built: 1981
- Bedrooms: 3+1
- Bathrooms: 3
- Parking Spaces: 2
- Listed By:
- Charles
Property Description
Pride of ownership is evident throughout this beautiful home with numerous updates, custom finishes and an outstanding location on a quiet cul-de-sac. The stylish entry impresses with classic wainscotting and slate flooring that flows seamlessly into the gleaming hardwood that adorns the open and airy floor plan. Soaring vaulted ceilings and oversized windows add to the grandeur of this welcoming space. The living room invites relaxation with clear sightlines encouraging unobstructed conversations. Gorgeously updated, the kitchen is a dream featuring quartz countertops, a gas cooktop, stainless steel appliances including dual built-in wall ovens and a raised breakfast bar to casually gather. Adjacently, the dining room easily hosts family meals and guests. Convene in front of the fireplace flanked by built-ins in the lower family room and enjoy your downtime in this beautifully styled space. French doors lead to the backyard promoting a seamless indoor/outdoor lifestyle. Also on this level is a guest bedroom or office with an exterior door providing the option for home business access , a 4-piece bathroom and convenient laundry. More versatility awaits in the finished basement with a large rec room to accommodate media, games, fitness, hobbies, work or play. Or use the ample space to add a closet for a 5th Bedroom. Retreat at the end of the day to the primary bedroom on the upper level and feel spoiled thanks to the spacious size, dual closets and luxuriously updated ensuite. 2 additional bedrooms and another full bathroom complete this level. Barbeque, unwind or soak up the sunshine on the deck and patio in the beautifully landscaped backyard complete with a Hot Tub. The fully fenced the yard has loads of space for kids and pets to play. Outdoor enthusiasts and dog owners will love being within walking distance to Nose Hill Park plus just a 5 minute drive to the Country Hills Golf Club. This family-friendly neighbourhood also boasts ice skating rinks, many parks, playgrounds, access to great schools all while being close to major thoroughfares! Truly an unsurpassable location for this beautiful move-in ready home! The roof is brand new, completed Fall of 2024.
Rooms
- TypeLevelDimensionsFlooring
- KitchenMain10' 8" x 16' 9.9"Other
- Dining roomMain8' 9.9" x 10' 8"Other
- Living roomMain13' 9.9" x 17' 8"Other
- FoyerMain3' 9.9" x 6'Other
- Family roomLower13' 6" x 21' 6"Other
- Laundry roomLower8' 2" x 8' 9.9"Other
- PlayroomBasement12' 3.9" x 24' 6"Other
- StorageBasement22' x 28'Other
- UtilityBasement10' 9.9" x 12' 9.9"Other
- StorageBasement9' x 11' 8"Other
- Primary bedroomUpper11' 6" x 14' 8"Other
- BedroomUpper11' 3.9" x 11' 6"Other
- BedroomUpper9' 9.9" x 9' 9.9"Other
- BedroomLower10' 6" x 14' 2"Other
Listing Agents
Request More Information
Request More Information
Location
228 Macewan Glen Place NW, Calgary, Alberta, T3K 2C8 Canada
Around this property
Information about the area within a 5-minute walk of this property.
Request Neighbourhood Information
Learn more about the neighbourhood and amenities around this home
Request NowPayment Calculator
- $
- %$
- %
- Principal and Interest 0
- Property Taxes 0
- Strata / Condo Fees 0

