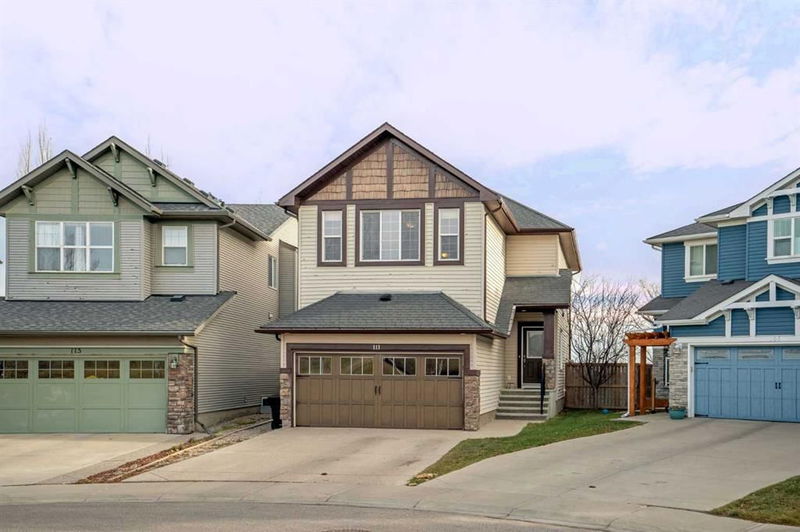Key Facts
- MLS® #: A2178259
- Property ID: SIRC2167187
- Property Type: Residential, Single Family Detached
- Living Space: 1,840.95 sq.ft.
- Year Built: 2009
- Bedrooms: 3+1
- Bathrooms: 3+1
- Parking Spaces: 4
- Listed By:
- CIR Realty
Property Description
Welcome to this beautifully appointed, fully finished home nestled across from lush green space and not one but two parks! This residence offers a rare combination of space, style, and convenience, complete with a large, landscaped yard perfect for relaxation and outdoor enjoyment. Inside, you’ll find 4 spacious bedrooms, 3.5 bathrooms, two living rooms, and a massive bonus room—ideal for family gatherings or entertainment. The main level offers an inviting, open floor plan with 9' ceilings and diagonally laid hardwood flooring. The kitchen features granite countertops, a generous dining area, a raised bar and a built-in kitchen hutch - the perfect spot for your coffee bar. Cozy up by the elegant fireplace in the main floor living room, where large, bright windows offer stunning views of the expansive backyard. Step into your private oasis with a spacious, pie-shaped backyard that sets this home apart. This large yard is perfect for gatherings, playtime, and relaxation, featuring a beautifully designed, expansive deck, ideal for entertaining or quiet evenings outdoors. There’s a thoughtfully fenced-off dog run for pet lovers, ensuring your furry friends have a dedicated space. A sizable mudroom and a private half bath complete the main floor. Upstairs, your spacious primary suite accommodates a king-sized bed, with a 4-piece en-suite with custom storage organization in the walk-in closet from California closets. The grand bonus room is perfect for movie nights and provides plenty of space for the whole family. Two additional bedrooms and a 4-piece bath complete this level. The professionally finished basement includes another cozy living room, a large 4th bedroom, and a 3-piece bath, ensuring there’s room for everyone. This home has must-have features: a built-in speaker system throughout, Vacu-Flo, a dog run, and an underground sprinkler system in the beautifully landscaped yard. Sage Hill offers an ideal location with excellent access to major routes like Stoney Trail and Deerfoot Trail, making commutes a breeze. The community is close to the airport, CrossIron Mills, and 3 convenient shopping centers, ensuring all your needs are just minutes away. Located within walking distance of top-rated schools, this home offers both convenience and a prime location for your family. Don’t miss your chance to own this fully developed home in an unbeatable location! Book your private viewing today!
Rooms
- TypeLevelDimensionsFlooring
- BathroomMain4' 6" x 4' 3.9"Other
- Dining roomMain9' 5" x 11' 3"Other
- FoyerMain9' 9" x 5' 11"Other
- KitchenMain10' 3" x 11' 3"Other
- Laundry roomMain8' 8" x 8'Other
- Living roomMain14' 3.9" x 11' 6.9"Other
- Bathroom2nd floor9' 5" x 5' 8"Other
- Ensuite Bathroom2nd floor10' 9.6" x 11' 2"Other
- Bedroom2nd floor11' 9" x 8'Other
- Bedroom2nd floor9' 3" x 10' 3.9"Other
- Bonus Room2nd floor16' 6.9" x 16' 9.9"Other
- Primary bedroom2nd floor13' 6.9" x 12' 9.6"Other
- Walk-In Closet2nd floor5' 8" x 8' 9.6"Other
- BathroomBasement7' 2" x 6' 2"Other
- BedroomBasement17' 9.6" x 9' 11"Other
- PlayroomBasement16' 9" x 11' 3"Other
- UtilityBasement14' x 11' 9.6"Other
Listing Agents
Request More Information
Request More Information
Location
111 Sage Hill Green NW, Calgary, Alberta, T3R 0H1 Canada
Around this property
Information about the area within a 5-minute walk of this property.
Request Neighbourhood Information
Learn more about the neighbourhood and amenities around this home
Request NowPayment Calculator
- $
- %$
- %
- Principal and Interest 0
- Property Taxes 0
- Strata / Condo Fees 0

