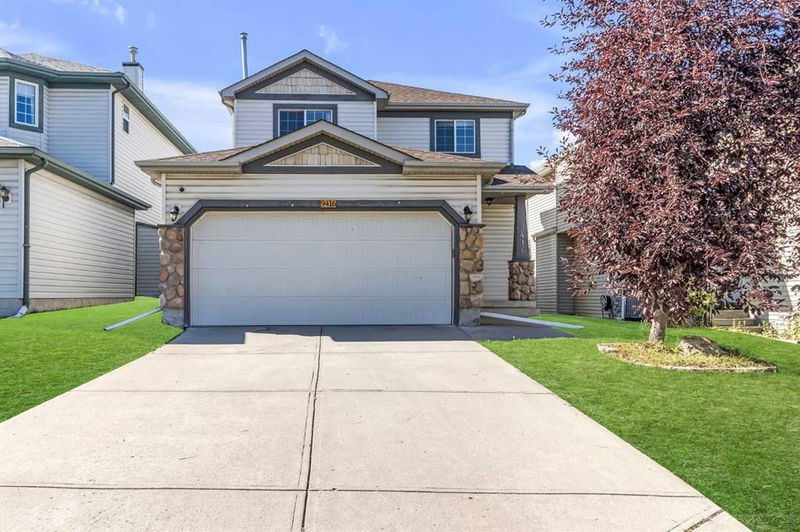Key Facts
- MLS® #: A2166020
- Property ID: SIRC2165898
- Property Type: Residential, Single Family Detached
- Living Space: 1,447.47 sq.ft.
- Year Built: 1998
- Bedrooms: 3
- Bathrooms: 2+1
- Parking Spaces: 4
- Listed By:
- Real Broker
Property Description
Welcome to your Hidden Valley Retreat: Where comfort meets convenience. Step into this east-facing home in Hidden Valley, freshly painted and featuring an open-concept living with rich hardwood flooring and ample natural light. This inviting home boasts three spacious bedrooms, including a large primary suite with plush carpeting and quiet comfort. Alonside two and a half, modern bathrooms, eqiupped with contemporary fixtures. Throughout the house, new light fixtures enhance every room, adding a fresh, modern touch to the warm ambiance. The kitchen offers functionality and sstyle with stainless steal appliances, white cabinetry, and a chic backsplash, perfect for preparing meals and entertaining guests. The fuly finished basement provides additional space for a family room or home gym, completed by a full bathroom. The two-car garabe provides, not only space for vehicles, but additiona storage as well. The large west-facing yard, meticuliously maintinaed, featuyres a lush lawn and patio area, ideal for outdoor gatherings or quiet evenings. For dog lovers, a convenient off-leash park is within walking distance, making it easy to enjoy daily walks and meet fellow pet owners in the community. Located just steps from a playground and minutes from essential shopping at Costco and Walmart, the home ensures convenience is at your doorstep. Shaganappi and Stoney Trail are only a two-minute drive away, making commuting efforless. The airport can be reached in just 16 minutes, facilitating travel and vistor access. In Hidden Valley, community and diversity thrive, creating a welcoming atmosphere where every neighbor feels at home. Discover the balance of lifestyle and location in this beautiful community, and find more than just a house-find a home where you belong.
Rooms
- TypeLevelDimensionsFlooring
- BathroomMain2' 6.9" x 6' 9"Other
- Dining roomMain8' 9.6" x 9' 8"Other
- FoyerMain10' 3" x 8' 3"Other
- KitchenMain9' 11" x 12' 9.9"Other
- Laundry roomMain7' 3" x 6' 3.9"Other
- Living roomMain16' 8" x 15' 8"Other
- Bathroom2nd floor9' 3.9" x 8'Other
- Primary bedroom2nd floor15' 9.6" x 11' 9"Other
- Bedroom2nd floor12' 3" x 13' 9.6"Other
- Bedroom2nd floor9' 3" x 9' 2"Other
- BathroomLower8' 2" x 4' 11"Other
- PlayroomLower15' 9" x 24' 9.6"Other
- StorageLower12' 9.6" x 10' 11"Other
- UtilityLower7' x 7' 6.9"Other
- HallwayLower5' 9.9" x 8' 9"Other
Listing Agents
Request More Information
Request More Information
Location
9416 Hidden Valley Drive NW, Calgary, Alberta, T3A 5X8 Canada
Around this property
Information about the area within a 5-minute walk of this property.
Request Neighbourhood Information
Learn more about the neighbourhood and amenities around this home
Request NowPayment Calculator
- $
- %$
- %
- Principal and Interest 0
- Property Taxes 0
- Strata / Condo Fees 0

