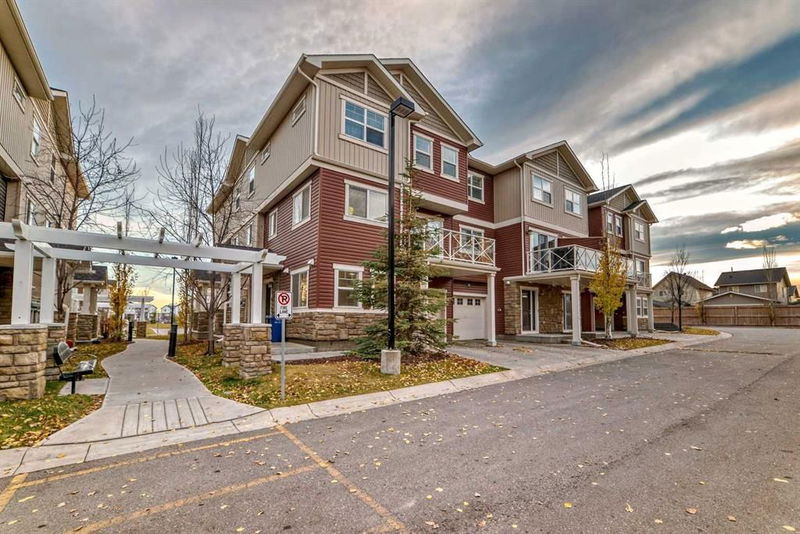Key Facts
- MLS® #: A2177718
- Property ID: SIRC2165858
- Property Type: Residential, Condo
- Living Space: 1,596.60 sq.ft.
- Year Built: 2014
- Bedrooms: 4
- Bathrooms: 2+1
- Parking Spaces: 2
- Listed By:
- RE/MAX First
Property Description
Welcome to this Corner Unit Townhome featuring 1,596+ sqft with a gorgeous kitchen and a contemporary design. The attached garage at entrance offers plenty of storage space for your everyday needs; stepping up, you will find a spacious living room featuring high-end laminate flooring throughout with granite countertop and stainless steel appliances. Enjoy a beautiful sunset? A large patio door leads to the balcony where you will treasure such precious moments with your beloved ones! Laundry is well positioned to by 2-piece bathroom with thoughtfully designed storage space. The master bedroom boasts the vaulted ceiling, a spacious walk-in closet and a 3-piece ensuite. Kids would benefit from the walking distance to Prairie Sky School, Apostles of Jesus School, Purple Potamus Preschool and quite a few playgrounds - not to mention the one right beside your complex! You will also find commuting a breeze with easy access to Stoney Trail. Book a viewing today and discover the great potential Skyview Ranch has yet to offer!
Rooms
- TypeLevelDimensionsFlooring
- Dining room2nd floor8' 2" x 11'Other
- Kitchen2nd floor11' 3" x 11'Other
- Balcony2nd floor7' 8" x 11' 5"Other
- Bathroom2nd floor7' 8" x 9' 9"Other
- Living room2nd floor20' 3.9" x 10'Other
- Primary bedroom3rd floor13' 6" x 10' 11"Other
- Bedroom3rd floor8' 11" x 10' 9"Other
- Walk-In Closet3rd floor4' 11" x 5' 9.6"Other
- Ensuite Bathroom3rd floor4' 11" x 7' 6"Other
- Bathroom3rd floor7' 6" x 4' 11"Other
- EntranceMain5' 9.9" x 7' 6.9"Other
- UtilityMain8' 9.6" x 3' 8"Other
- Flex RoomMain20' 3" x 10' 6.9"Other
- Bedroom3rd floor8' 9.9" x 8' 9"Other
- BedroomMain13' 5" x 9' 11"Other
Listing Agents
Request More Information
Request More Information
Location
811 Skyview Ranch Grove NE, Calgary, Alberta, T3N 0R7 Canada
Around this property
Information about the area within a 5-minute walk of this property.
Request Neighbourhood Information
Learn more about the neighbourhood and amenities around this home
Request NowPayment Calculator
- $
- %$
- %
- Principal and Interest 0
- Property Taxes 0
- Strata / Condo Fees 0

