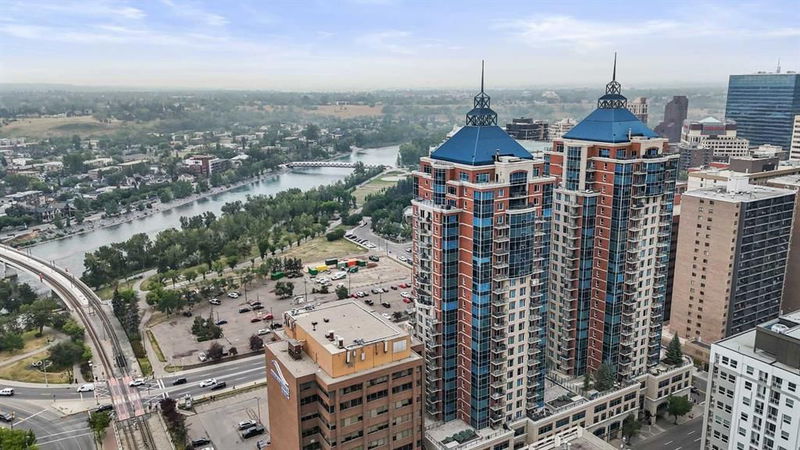Key Facts
- MLS® #: A2178682
- Property ID: SIRC2165850
- Property Type: Residential, Condo
- Living Space: 949.49 sq.ft.
- Year Built: 2007
- Bedrooms: 2
- Bathrooms: 2
- Parking Spaces: 1
- Listed By:
- Century 21 Bamber Realty LTD.
Property Description
Welcome to FIVE WEST PHASE II, an esteemed condo tower in one of Calgary's most coveted residential buildings! This unit offers breathtaking south-facing city views from the kitchen, living room, bedrooms, and dining area, encapsulating the essence of luxury living in a LA CAILLE building. This well-designed unit features a spacious, open-concept layout with two generously sized bedrooms, a small den, and two bathrooms, including an ensuite with a walk-in closet. Additional conveniences include heated parking, in-suite laundry, and a storage locker.Ideally situated, this condo is just steps from the Bow River Pathway System, a short distance to your downtown office, shopping, restaurants, Kensington, two blocks from the LRT. Upgrades in this unit include a gas fireplace, hardwood floors, solid maple cabinets, central A/C, acoustic soundproofing, and commercial-grade UV-protected windows. The building offers exceptional amenities such as daily concierge service, visitor parking, dry cleaning services, and a party room. Experience the best of downtown living in one of Calgary’s premier high-rises—perfect for investors, first-time home buyers, or downtown executives!
Rooms
- TypeLevelDimensionsFlooring
- Living roomMain13' x 21' 3"Other
- KitchenMain8' 6" x 9' 8"Other
- Primary bedroomMain11' 9" x 13' 11"Other
- Walk-In ClosetMain3' 9.9" x 7' 11"Other
- Ensuite BathroomMain5' 11" x 7' 11"Other
- BedroomMain9' 8" x 10' 9.6"Other
- FoyerMain5' 9.6" x 5' 11"Other
- Laundry roomMain4' 3" x 8'Other
- BathroomMain5' 3.9" x 8' 5"Other
- BalconyMain5' x 9' 6"Other
Listing Agents
Request More Information
Request More Information
Location
910 5 Avenue SW #1607, Calgary, Alberta, T2P 0C3 Canada
Around this property
Information about the area within a 5-minute walk of this property.
Request Neighbourhood Information
Learn more about the neighbourhood and amenities around this home
Request NowPayment Calculator
- $
- %$
- %
- Principal and Interest 0
- Property Taxes 0
- Strata / Condo Fees 0

