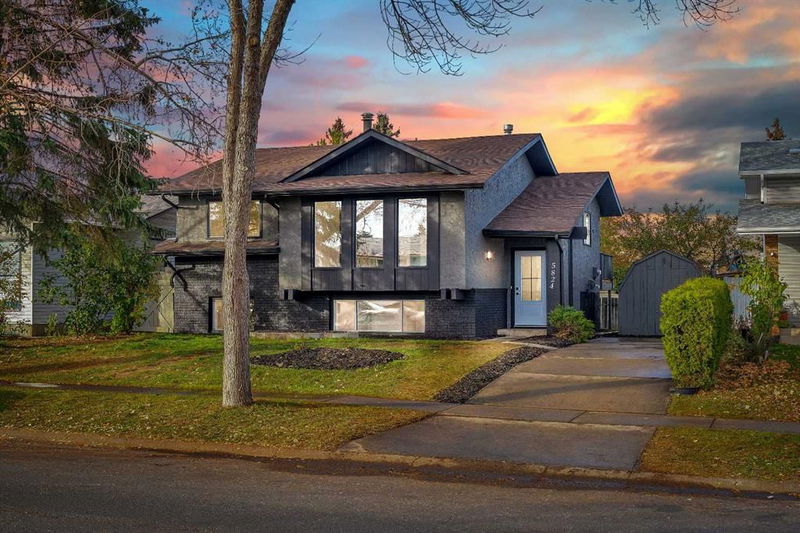Key Facts
- MLS® #: A2176126
- Property ID: SIRC2164436
- Property Type: Residential, Single Family Detached
- Living Space: 1,081.83 sq.ft.
- Year Built: 1978
- Bedrooms: 2+3
- Bathrooms: 2+1
- Parking Spaces: 2
- Listed By:
- Real Broker
Property Description
*** PLEASE NOTE MAIN LIVING SPACE HAS 3 BEDROOMS (2 UPSTAIRS AND 1 IN THE BASEMENT) AND BASEMENT ILLEGAL SUITE FEATURES 2 BEDROOMS*** FULLY RENOVATED! ILLEGAL SUITE SEPARATE ENTRY - ALMOST 2000 SQ FT LIVEABLE SPACE, 5 BEDS, 3 BATHS - DECK, BACK YARD AND BACK LANE. Welcome to this beautiful home with an elegant design and all modern, quality, finishing. This home begins with an extended driveway (parking) and front yard that leads to your main entrance/foyer. The main living space follows with an accent wall fireplace and LARGE WINDOWS that bring in a lot of natural light. The kitchen and dining room are in an OPEN FLOOR PLAN layout and have DECK/BACK YARD access. 2 bedrooms (PLUS 3RD BEDROOM IN THE BASEMENT) and 2 bathrooms, one of which has an ensuite completes the main living space. The BASEMENT SUITE WITH SEPARATE WALK-UP ENTRY has 2 bedrooms, 1 bathroom, storage and LAUNDRY. BOTH KITCHENS are complete with all STAINLESS STEEL APPLIANCES and elegant cabinetry. This home is in a solid location with shops, schools and parks all close by. This home is perfect for a FIRST TIME HOME BUYER OR AS AN INVESTMENT.
Rooms
- TypeLevelDimensionsFlooring
- BedroomMain10' 8" x 12' 5"Other
- Primary bedroomMain10' 8" x 13' 9.9"Other
- Living roomMain15' 3.9" x 16'Other
- BathroomMain5' x 8' 6.9"Other
- Ensuite BathroomMain4' 11" x 4' 8"Other
- Dining roomMain9' 2" x 11' 3"Other
- KitchenMain9' 9" x 7' 11"Other
- BedroomBasement14' 9.9" x 10' 3"Other
- BedroomBasement14' 9" x 9' 5"Other
- KitchenBasement14' 9" x 9' 5"Other
- BathroomBasement9' x 3' 8"Other
- BedroomBasement9' 9.6" x 11' 2"Other
- UtilityBasement2' 6.9" x 12' 3.9"Other
- PlayroomBasement10' 3" x 16' 6.9"Other
Listing Agents
Request More Information
Request More Information
Location
5824 Temple Drive NE, Calgary, Alberta, T1Y 3Z7 Canada
Around this property
Information about the area within a 5-minute walk of this property.
Request Neighbourhood Information
Learn more about the neighbourhood and amenities around this home
Request NowPayment Calculator
- $
- %$
- %
- Principal and Interest 0
- Property Taxes 0
- Strata / Condo Fees 0

