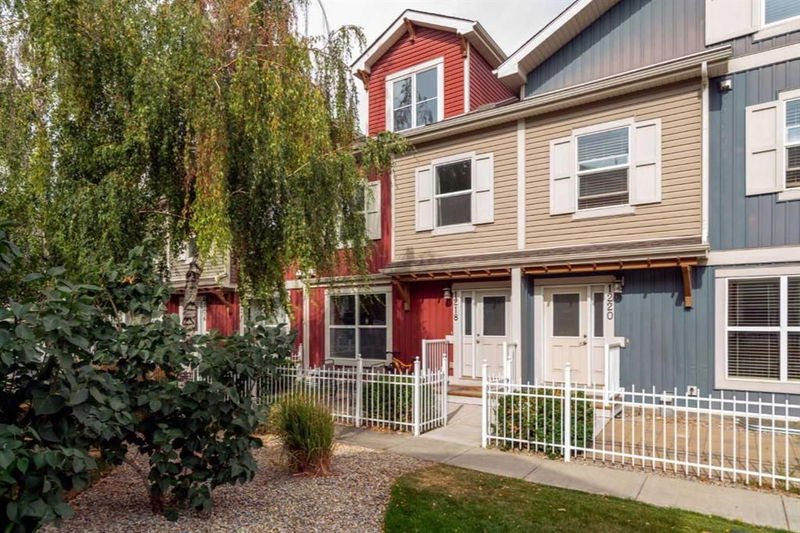Key Facts
- MLS® #: A2139831
- Property ID: SIRC2163773
- Property Type: Residential, Condo
- Living Space: 1,388 sq.ft.
- Year Built: 2010
- Bedrooms: 2
- Bathrooms: 2+1
- Parking Spaces: 1
- Listed By:
- Royal LePage Benchmark
Property Description
This three-level town home in Auburn Bay boasts more than 1,800 square feet of versatile living space. The open-concept main floor features 9' ceilings, a large living room, new kitchen counters with breakfast bar seating, stainless steel appliances and the convenience of an alcove office. The large south-facing windows allow in an abundance of natural light, creating a warm, inviting ambience. Upstairs features a spacious primary bedroom with walk-in closet and sparkling clean 4-piece ensuite. A second bedroom and an additional 4-piece main bathroom complete the level. There’s even more room in the huge third floor loft – it’s the perfect, quiet environment for a home office, a kids play area, hobby room, guest room or entertainment area. There’s also an open recreation room in the partially finished basement that includes a wet bar and 2-piece bath. The rest awaits your personal touch with much of the framing, drywall, and electrical already completed. Outside, the south facing patio faces the central courtyard and is a great place to relax, soak up the sun or enjoy a barbecue. Conveniently located near area schools, parks, shopping, restaurants and entertainment, this town home also includes access to popular Auburn Bay Lake which offers year-round activities. Make this your new home and enjoy all that Auburn Bay has to offer! Watch the video tour and schedule your in-person visit to make this beautiful town home yours!
Rooms
- TypeLevelDimensionsFlooring
- Living roomMain14' 9.6" x 16' 11"Other
- KitchenMain8' 11" x 16' 11"Other
- Primary bedroom2nd floor12' 9" x 10' 3"Other
- Bedroom2nd floor9' 9.9" x 9' 9"Other
- Ensuite Bathroom2nd floor10' 9.6" x 4' 11"Other
- Bathroom2nd floor5' x 8'Other
- Loft3rd floor21' 3" x 17' 2"Other
- PlayroomBasement16' 9.9" x 20' 3.9"Other
- Home officeMain4' 9.9" x 4' 9.9"Other
- BathroomBasement5' x 5' 3"Other
Listing Agents
Request More Information
Request More Information
Location
10 Auburn Bay Avenue SE #1218, Calgary, Alberta, T3M 0P6 Canada
Around this property
Information about the area within a 5-minute walk of this property.
Request Neighbourhood Information
Learn more about the neighbourhood and amenities around this home
Request NowPayment Calculator
- $
- %$
- %
- Principal and Interest 0
- Property Taxes 0
- Strata / Condo Fees 0

