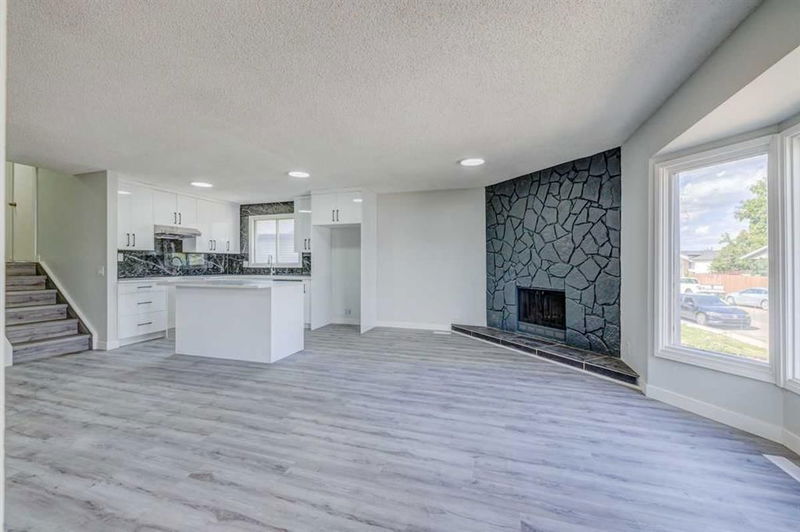Key Facts
- MLS® #: A2172985
- Property ID: SIRC2163771
- Property Type: Residential, Single Family Detached
- Living Space: 1,068.20 sq.ft.
- Year Built: 1980
- Bedrooms: 2+2
- Bathrooms: 2
- Parking Spaces: 2
- Listed By:
- eXp Realty
Property Description
| 4 BEDS | 2 BATHS | 2 KITCHENS | 2 LAUNDRY | Illegal Suite | Welcome to this newly renovated 4-level split home in the community of Castleridge. This property offers 4 bedrooms, 2 bathrooms, 2 kitchens, and 2 laundry areas. The main floor features an open-concept layout with a large bay window that fills the living space with natural light, complemented with vinyl-plank flooring throughout. The kitchen leads into the dining area and features new cabinetry, quartz countertops, a matching island, and a stylish marble backsplash. Upstairs, you'll find 2 good-sized bedrooms and a 4-piece bathroom with modern finishes. The lower level provides an additional living space with an open-style kitchen, 2 more bedrooms, and a 4-piece bathroom. Enjoy summer days on the large deck in the fenced-in backyard. The home also features a separate entrance with its own covered deck, providing both privacy and convenience. Plenty of parking with the large extended driveway at the front of the property can easily accommodate 4 vehicles. Located close to schools, parks, transit, shopping, and more! Contact your favourite agent for a showing today!
Rooms
Listing Agents
Request More Information
Request More Information
Location
12 Castleglen Crescent NE, Calgary, Alberta, T3J 1N3 Canada
Around this property
Information about the area within a 5-minute walk of this property.
Request Neighbourhood Information
Learn more about the neighbourhood and amenities around this home
Request NowPayment Calculator
- $
- %$
- %
- Principal and Interest 0
- Property Taxes 0
- Strata / Condo Fees 0

