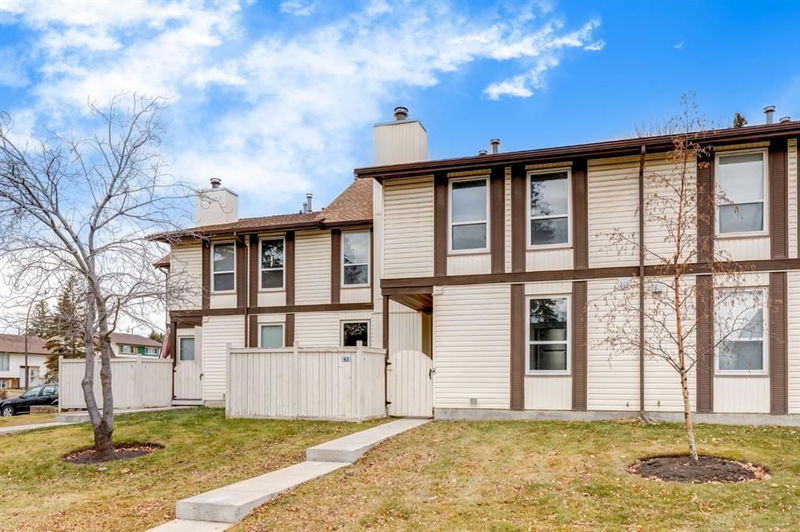Key Facts
- MLS® #: A2178356
- Property ID: SIRC2163763
- Property Type: Residential, Condo
- Living Space: 1,063 sq.ft.
- Year Built: 1978
- Bedrooms: 3
- Bathrooms: 1+1
- Parking Spaces: 1
- Listed By:
- RE/MAX Real Estate (Mountain View)
Property Description
STUNNING, FULLY UPDATED 3 bed/1.5 bath townhome ready for its new owners to enjoy, in a quiet central location close to green space and amenities! Upgrades/features include: NEW VINYL PLANK FLOOR | TILED-TO-CEILING FIREPLACE | NEW BUILT-IN FEATURE WALL (primary bedroom) | NEW DOORS/BASEBOARDS/CASINGS | FRESHLY PAINTED | UPDATED, TILED BATHROOM & so much more, all in the developed north-Calgary community of Pineridge, with plenty of amenities close by (shopping, transit, leisure centre), easy access to highways, 20-minute access to downtown, and more. The townhome is located in a quiet, well-maintained complex with additional on-street parking available w/ easy access to the unit. A fenced front yard offers the privacy you desire! Stepping inside, the large windows create a cheery atmosphere with tons of sunlight, along with new vinyl flooring and paint which creates a bright and inviting living space. The main floor living area features a gorgeous tiled-to-ceiling fireplace, half bath, and kitchen with eating area. The completely updated kitchen is a must-see featuring new cabinets, beautiful quartz countertops and generous prep area, new SS appliances (with warranty), black hardware, subway tile backsplash with a contrasting décor, and more. Light fixtures have been replaced throughout the home with modern, boutique lighting. A beautiful chandelier graces the stairwell which leads to the 3 upstairs bedrooms and updated full bath featuring a new tiled floor, tiled-to-ceiling tub with shower, new hardware, mirrors and more - creating a spa-like retreat. The primary bedroom is a great size with a unique, built-in feature wall. The basement contains a laundry area with new w/d, and is unfinished – great for storage or as a blank slate awaiting your personal touch. The management for the complex is in the process of replacing all of the roofing. Outside assigned parking stall, along with street parking directly outside the unit. This beautiful townhome, with stunning updates and a great location, won't last long on the market. Book your viewing today, before it's gone.
Rooms
Listing Agents
Request More Information
Request More Information
Location
3200 60 Street NE #63, Calgary, Alberta, t1y4k8 Canada
Around this property
Information about the area within a 5-minute walk of this property.
Request Neighbourhood Information
Learn more about the neighbourhood and amenities around this home
Request NowPayment Calculator
- $
- %$
- %
- Principal and Interest 0
- Property Taxes 0
- Strata / Condo Fees 0

