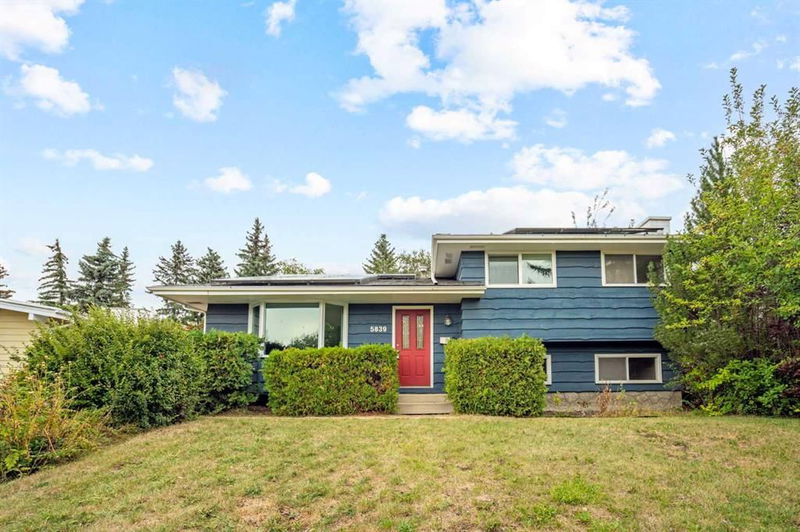Key Facts
- MLS® #: A2165574
- Property ID: SIRC2163378
- Property Type: Residential, Single Family Detached
- Living Space: 1,154.95 sq.ft.
- Year Built: 1972
- Bedrooms: 3+1
- Bathrooms: 2+1
- Parking Spaces: 4
- Listed By:
- Real Broker
Property Description
Welcome to this charming family home, set on an expansive lot in the highly desirable community of Dalhousie. From the moment you arrive, the home’s excellent curb appeal and inviting atmosphere make a lasting impression.
Step inside, and you’ll be greeted by a bright and airy living space, featuring a large, south-facing bay window that floods the room with natural light throughout the day. This living room is designed for both relaxation and entertainment, flowing effortlessly into a separate dining area, perfect for family dinners and hosting gatherings.
The kitchen, while cozy, has a vintage charm and offers ample opportunity to make it your own. Its efficient layout keeps everything within easy reach, with well-maintained cabinetry that adds warmth and character. With a little creativity, this kitchen can be transformed into a perfect blend of old-world charm and modern convenience.
The main floor is completed by a comfortable primary bedroom with a 2-piece ensuite for added privacy, as well as two additional bedrooms that offer flexibility for growing families or guests. The main bathroom adds convenience for everyday living.
On the third level, you'll find a welcoming family room with a wood-burning fireplace and rustic wood beam accents, ideal for cozy nights in. French doors lead to a versatile den or potential fourth bedroom, along with a full 4-piece bathroom, creating an ideal guest suite or retreat.
The fully finished lower level expands your living space even further, with a large recreation room that’s perfect for movie nights, game rooms, or a home gym. Additionally, there’s a dedicated laundry room and plenty of crawl space storage.
The true highlight of this home is the backyard oasis. Step out onto a massive deck, perfect for summer BBQs, and enjoy the privacy provided by mature trees. The backyard features a charming playhouse nestled in the trees and space for a garden, all backed by a pathway system that offers easy access to nature walks and biking trails.
Additional features include a double garage for ample parking and storage, as well as a recently installed solar system, designed to significantly reduce your energy costs and promote sustainable living.
This home offers an exceptional opportunity to live in a well-established community with all the benefits of a family-friendly neighborhood. Don’t miss the chance to experience the perfect blend of comfort, charm, and practicality in the heart of Dalhousie!
Rooms
- TypeLevelDimensionsFlooring
- Dining roomMain9' 9.9" x 10' 3.9"Other
- FoyerMain11' 5" x 5'Other
- KitchenMain13' 3" x 12' 2"Other
- Living roomMain13' 9.6" x 16'Other
- Ensuite Bathroom2nd floor4' 6" x 4' 11"Other
- Bathroom2nd floor8' 3" x 4' 11"Other
- Bedroom2nd floor10' 2" x 8' 9.9"Other
- Primary bedroom2nd floor13' 3" x 12' 3.9"Other
- Bedroom2nd floor10' 9.6" x 8' 5"Other
- BathroomLower8' 2" x 7' 5"Other
- BedroomLower12' 9.9" x 11' 2"Other
- Laundry roomLower6' 2" x 9' 9.9"Other
- PlayroomLower20' 6" x 23' 2"Other
- UtilityLower6' 9.6" x 5' 6.9"Other
Listing Agents
Request More Information
Request More Information
Location
5839 Dalhousie Drive NW, Calgary, Alberta, T3A1T2 Canada
Around this property
Information about the area within a 5-minute walk of this property.
Request Neighbourhood Information
Learn more about the neighbourhood and amenities around this home
Request NowPayment Calculator
- $
- %$
- %
- Principal and Interest 0
- Property Taxes 0
- Strata / Condo Fees 0

