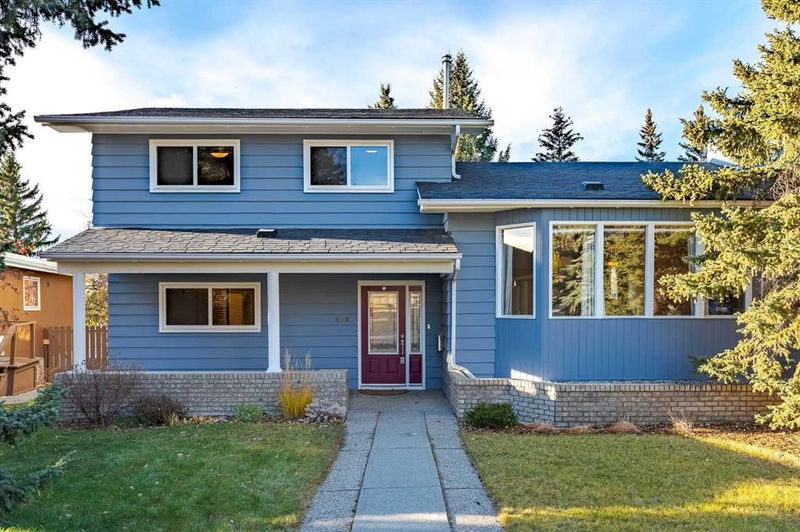Key Facts
- MLS® #: A2178116
- Property ID: SIRC2163352
- Property Type: Residential, Single Family Detached
- Living Space: 2,080.64 sq.ft.
- Year Built: 1963
- Bedrooms: 4
- Bathrooms: 2+1
- Parking Spaces: 3
- Listed By:
- RE/MAX Real Estate (Mountain View)
Property Description
CONRAD CRESCENT | QUIET STREET FACING CONRAD PARK | CORNER LOT | PERFECT FAMILY HOME | Welcome to 3235 Conrad Crescent in the desirable community of Charleswood! This is it – YOUR OPPORTUNITY to own one of the best pieces of real estate in the heart of the neighbourhood. This is a stunning 2-storey split style FAMILY HOME situated on a CORNER LOT facing CONRAD PARK that has been carefully maintained by the seller. The home features over 2600 sqft of total living space, across 4 bedrooms (3 up, 1 on the main) and 2.5 bathrooms. When you arrive, you’ll be greeted by the front veranda facing the park, a quiet space to enjoy the morning coffee after a morning walk. Through the front entry, a generous mudroom leads to a bright and airy living room framed by the gas -starter -wood burning fireplace adjacent to the large 6-frame bay window facing Conrad Park. The dining room introduces you to the large backyard. Adjacent is the entry into the updated chef’s kitchen, featuring stainless steel appliances (with a 6-burner gas stove with stainless steel hood fan), a butcher block kitchen island for all your kitchen prep. Down a few steps, you’ll find another private living space with a bay window facing the backyard leading to the enormous deck (and backyard) and double attached garage entry. From the back entry, a full bathroom and bedroom / office leads your way back to the front entryway. Upstairs, you’ll find 3 well-appointed bedrooms, a main bathroom, and primary ensuite and walk-in closet; with two rooms facing front of the home for those park views. In the back of the home, you’ll find a double attached garage (with a huge storage shed) PLUS a RV parking area ! The basement features its own working area with a sink, a large mechanical room + laundry, and plenty of storage under the crawl space ! Lots of upgrades in the last few years including gas stove, Miele dishwasher, carpet , exterior paint, fence , RV parking area , windows, basement LVP flooring, light fixtures, shed, cork in ceiling tiles and more.... Conrad Crescent is a quiet cul-de-sac tucked away off the busy Brisebois Drive, lined with mature trees, and the residents here enjoy their own private park (Conrad Park) with just a short walk to Nose Hill Park (perfect for dog owners!). Property lots here are large and spaced out, providing ample privacy – this one in particular gives you more than 7,800 sqft of land! DON’T MISS OUT on this once in a lifetime opportunity to own a piece of Conrad Crescent, call your favourite agent to book your showing TODAY!
Rooms
- TypeLevelDimensionsFlooring
- KitchenMain12' 6.9" x 15' 3.9"Other
- Dining roomMain8' 8" x 13' 3.9"Other
- Living roomMain13' 3" x 14' 5"Other
- Family roomMain20' 6" x 21' 6"Other
- BathroomMain0' x 0'Other
- Mud RoomMain6' 6" x 6' 8"Other
- BedroomMain11' 9.6" x 11' 3.9"Other
- Primary bedroomUpper13' 2" x 13' 5"Other
- BedroomUpper11' 9" x 12' 9.6"Other
- BedroomUpper9' 2" x 12' 9.6"Other
- BathroomUpper0' x 0'Other
- PlayroomBasement20' 5" x 21' 9"Other
Listing Agents
Request More Information
Request More Information
Location
3235 Conrad Crescent NW, Calgary, Alberta, T2L 1B8 Canada
Around this property
Information about the area within a 5-minute walk of this property.
Request Neighbourhood Information
Learn more about the neighbourhood and amenities around this home
Request NowPayment Calculator
- $
- %$
- %
- Principal and Interest 0
- Property Taxes 0
- Strata / Condo Fees 0

