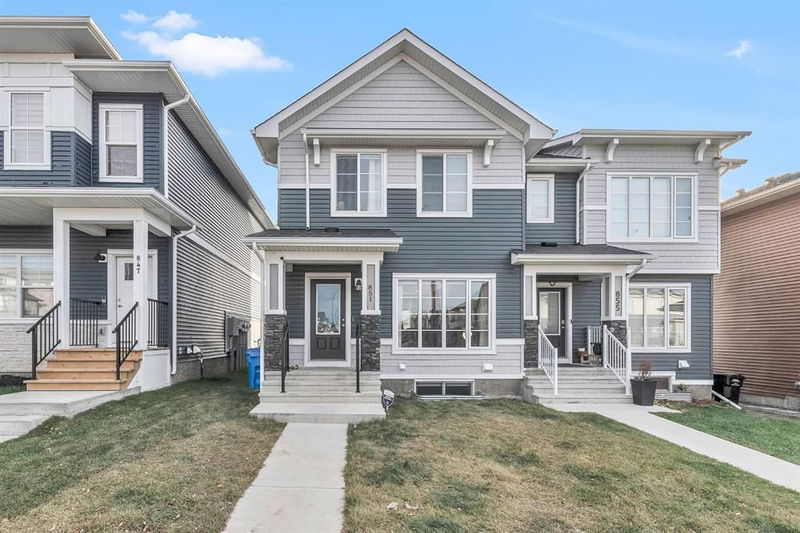Key Facts
- MLS® #: A2178329
- Property ID: SIRC2163295
- Property Type: Residential, Other
- Living Space: 1,338 sq.ft.
- Year Built: 2019
- Bedrooms: 3+1
- Bathrooms: 3+1
- Parking Spaces: 2
- Listed By:
- 2% Realty
Property Description
Welcome to this stunning, modern 4-BEDROOM, 3.5-bath duplex with 9FT ceilings on both floors and 1841 SQFT of FINISHED LIVING SPACE in the desirable community of Carrington NW Calgary! The home has a NEW ROOF under WARRANTY providing peace of mind for years to come!
The main floor features a welcoming foyer, a bright, OPEN-CONCEPT living room, a well-designed kitchen and dining area, and a convenient half bath. The kitchen boasts STAINLESS STEEL appliances, QUARTZ countertops, a chic tiled backsplash, ample cabinetry, a pantry, and a large island with an extended breakfast bar.
Upstairs, the master bedroom offers a private retreat with a luxurious 4-PIECE ENSUITE and a WALK-IN closet. Two additional bedrooms, a 4-PIECE main bathroom, and a laundry closet complete the upper level for easy, everyday living. The FULLY FINISHED BASEMENT provides versatile living space ideal for entertaining with extra storage, a 4-PIECE bathroom, and a separate side entrance, offering additional flexibility.
This home has a 2 car PARKING PAD with the option to build a double garage at the rear with convenient back alley access. Located in the family-friendly Carrington neighborhood, with parks, amenities, restaurants, daycares, grocery, and quick access to Stoney Trail for an easy commute. Don’t miss the chance to make this beautiful home yours—schedule a viewing today!
Rooms
- TypeLevelDimensionsFlooring
- Living roomMain11' 3" x 13' 9.9"Other
- KitchenMain9' 8" x 12' 5"Other
- Dining roomMain7' 2" x 12' 6"Other
- BathroomMain4' 9.9" x 5' 9.9"Other
- Primary bedroomUpper11' 3.9" x 13' 6"Other
- Ensuite BathroomUpper4' 11" x 8'Other
- Walk-In ClosetUpper4' 6" x 6' 8"Other
- BedroomUpper9' 3" x 9' 11"Other
- BedroomUpper9' 2" x 9' 3"Other
- BathroomUpper4' 11" x 8' 3.9"Other
- Family roomBasement10' 6.9" x 18' 9.6"Other
- BedroomBasement9' 6.9" x 10'Other
- BathroomBasement4' 11" x 8'Other
Listing Agents
Request More Information
Request More Information
Location
851 Carrington Boulevard NW, Calgary, Alberta, T3P 1L7 Canada
Around this property
Information about the area within a 5-minute walk of this property.
Request Neighbourhood Information
Learn more about the neighbourhood and amenities around this home
Request NowPayment Calculator
- $
- %$
- %
- Principal and Interest 0
- Property Taxes 0
- Strata / Condo Fees 0

