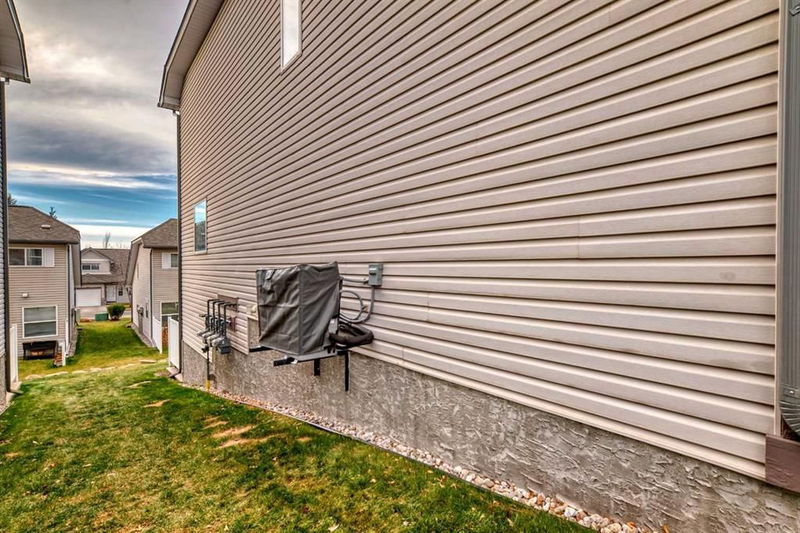Key Facts
- MLS® #: A2178208
- Property ID: SIRC2163294
- Property Type: Residential, Condo
- Living Space: 1,161 sq.ft.
- Year Built: 1999
- Bedrooms: 3
- Bathrooms: 1+1
- Parking Spaces: 2
- Listed By:
- One Percent Realty
Property Description
OPEN HOUSE SAT 2-4, Welcome to your beautiful new home in the desirable community of Millrise! This END UNIT, townhome features 3 bedrooms, 1.5 bathrooms, a WALKOUT basement, upgraded panel to 260, attached garage, AC and more. This is perfect as your first home or investment property! It's located in a terrific location, across from park, near schools, shopping and medical services. Transit is just steps away and minutes to 3 LRT stations. The seller has taken meticulous care of this home and it shows. There's a nice entrance and then into the open concept kitchen, dining and living room area is perfect for entertaining and wouldn't be complete without a cozy gas fireplace and west facing balcony. Upstairs you're greeted with a generously sized primary bedroom, walk-in closet, two more bedrooms and a 4 piece bathroom. Downstairs is awaiting your special touch, with patio doors walking out to a beautiful green space and steps from a playground. Updates of this home include newer laminate and vinyl tiles, new carpet, newer dishwasher, fridge and stove. Don't miss out on this one!
Rooms
- TypeLevelDimensionsFlooring
- BathroomMain4' 11" x 4' 6.9"Other
- KitchenMain8' 5" x 8' 9"Other
- Dining roomMain5' 3.9" x 7' 2"Other
- Living roomMain11' 5" x 17' 9.6"Other
- Primary bedroom2nd floor12' 9.6" x 13' 3.9"Other
- Walk-In Closet2nd floor5' 9.9" x 6' 3"Other
- Bedroom2nd floor8' 5" x 12' 11"Other
- Bathroom2nd floor4' 11" x 8'Other
- Bedroom2nd floor8' 3.9" x 110' 11"Other
- Laundry roomBasement8' 9" x 6' 6.9"Other
- EntranceMain3' 6" x 7'Other
- PantryMain1' 5" x 2' 9.9"Other
Listing Agents
Request More Information
Request More Information
Location
131 Millview Square SW, Calgary, Alberta, T2Y3W2 Canada
Around this property
Information about the area within a 5-minute walk of this property.
Request Neighbourhood Information
Learn more about the neighbourhood and amenities around this home
Request NowPayment Calculator
- $
- %$
- %
- Principal and Interest 0
- Property Taxes 0
- Strata / Condo Fees 0

