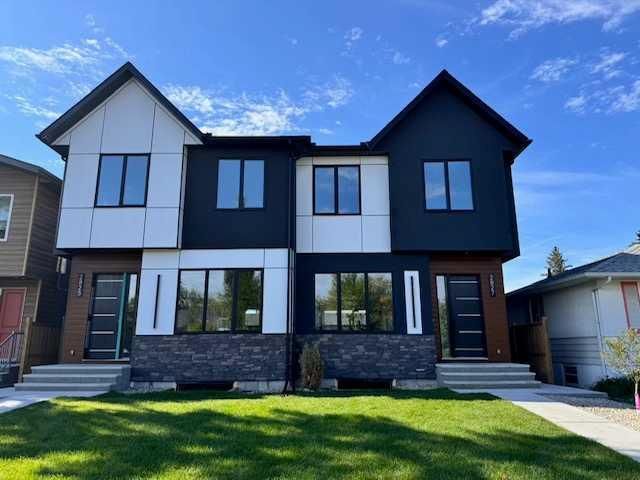Key Facts
- MLS® #: A2165517
- Property ID: SIRC2162794
- Property Type: Residential, Other
- Living Space: 1,977 sq.ft.
- Year Built: 2024
- Bedrooms: 3+1
- Bathrooms: 3+1
- Parking Spaces: 3
- Listed By:
- Grand Realty
Property Description
Welcome to this outstanding infill in one of the best community-Banff Trail. It is walk distance to University of Calgary. Very short commute to The Foothill Hospital, down town Calgary, SAIT, Market Mall, Confederation Park, Nose Hill Park and so much more.. It is surrounded by different level schools. It guarantee an easy mind and luxury living for a family-Parent and kids. This custom designed and built house had tones of upgrades and features such as: legal basement suite, central air conditioning, Water circulation system which provide instant hot water to all taps, Quartz waterfall island, Triple-panel windows, 10 foot and 9 foot ceilings, Wall oven with air fryer and steam cook function, High efficiency furnaces, Gas cooktop with grill plate, smart appliances, smart thermostats, smart door bells, in floor heating in bathroom. It has other potentials like future installation of EV charging post, second fridge in pantry and solar roof top panels. The custom built kitchen features spice pull outs, soft close doors, storage underneath island. The master bedroom is huge and bright. The 5 pieces master ensuite features double vanity, rain fall shower,, heated floor, built-in dressing table, full length mirror and huge walk in closet. The house was finished with a mixed modern and classic tone. come to view to appreciate it. The land scaping is all finished with fence, grass and trees. Just move in and enjoy.
Rooms
- TypeLevelDimensionsFlooring
- FoyerMain6' 2" x 7' 6.9"Other
- Dining roomMain9' x 12' 5"Other
- KitchenMain15' 9" x 19' 2"Other
- Living roomMain13' 9" x 17' 9.6"Other
- PantryMain4' 9.6" x 5' 9"Other
- BathroomMain4' 11" x 5' 9"Other
- Mud RoomMain5' 8" x 7' 2"Other
- Bathroom2nd floor5' 3.9" x 9' 6"Other
- Bedroom2nd floor9' 8" x 14' 9.9"Other
- Bedroom2nd floor11' 9" x 11' 9.9"Other
- Laundry room2nd floor5' 3.9" x 9' 8"Other
- Primary bedroom2nd floor13' 5" x 17' 3.9"Other
- Ensuite Bathroom2nd floor8' x 20'Other
- Walk-In Closet2nd floor5' 6.9" x 9' 6.9"Other
- Living / Dining RoomLower15' 6.9" x 25' 3.9"Other
- KitchenLower7' 6" x 9' 5"Other
- BedroomLower11' 9" x 12' 9"Other
- BathroomLower5' 3" x 8' 9.6"Other
Listing Agents
Request More Information
Request More Information
Location
2827 Cochrane Road NW, Calgary, Alberta, T2M 4J1 Canada
Around this property
Information about the area within a 5-minute walk of this property.
Request Neighbourhood Information
Learn more about the neighbourhood and amenities around this home
Request NowPayment Calculator
- $
- %$
- %
- Principal and Interest 0
- Property Taxes 0
- Strata / Condo Fees 0

