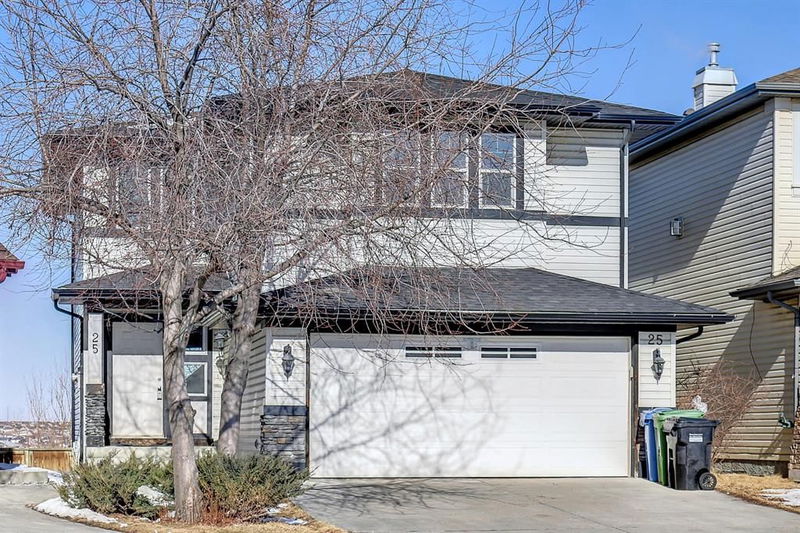Key Facts
- MLS® #: A2170845
- Property ID: SIRC2162787
- Property Type: Residential, Single Family Detached
- Living Space: 1,921.60 sq.ft.
- Year Built: 2000
- Bedrooms: 3+1
- Bathrooms: 3+1
- Parking Spaces: 4
- Listed By:
- Continental Realty & Management
Property Description
WELCOME to this Fully Renovated /Remodeled beautiful Single Family Home in the desirable community of PANORAMA HILLS. TONS OF NATURAL LIGHT, BEAUTIFUL LAYOUT WITH APPROVED SECONDARY LEGAL SUITE BASEMENT. A 2,644+ SQ FT FULLY DEVELOPED HOME. This beautiful detached house comes WITH NEW ROOF, and has 5 bedrooms + Bonus room with 3.5 bathrooms including a 4 pc ensuite with a jetted jacuzzi tub. The Main level showcases a bright cathedral ceiling Foyer, Formal Dining Room, Living Room, and Kitchen with new Cabinet and Granite Countertops, Stainless Steel Appliances, Walkthrough Pantry to the Laundry Room, and a Powder Room. The main floor consists of a state-of-the-art kitchen equipped with brand new beautiful granite countertops as well the finest appliances which include Gas counter top stove, wall installed oven & microwave. Once in the house you will be amazed by the amount of light that enters the home. Even by the night time you will be in awe of the beautiful SCENERIES around the house. In the basement you have 2 bedrooms 1 bathroom fully suited basement (approved Secondary legal Suite )with a separate laundry and kitchenette. Home comes with expensive and luxurious Italian concrete sidewalk leading to a beautiful and huge fenced backyard. The home is within a short walk to multiple Schools, Shopping Centers, Restaurants, Coffee Shops, Movie Theatre, Public Library, Vivo, Grocery Stores, major banks, public transport, lakes, biking trails and lots more.• Bright Living Spaces: The open-plan living and dining areas are perfect for family gatherings or cozy nights in.
• Functional Kitchen: Equipped with modern appliances and plenty of cabinet space, ready for your culinary adventures.
• Comfortable Bedrooms: Three well-sized bedrooms with ample closet space ensure everyone has their own retreat.
• Outdoor Enjoyment: The spacious backyard is perfect for kids, pets, or weekend BBQs with friends.
• Energy-Efficient: Save on utility bills with recently upgraded windows, insulation, and energy-efficient heating
Rooms
- TypeLevelDimensionsFlooring
- Laundry roomMain9' 2" x 9'Other
- PantryMain4' 8" x 7' 6.9"Other
- KitchenMain12' 5" x 11' 9"Other
- Living roomMain15' 9.6" x 12' 6.9"Other
- Dining roomMain8' 8" x 12' 5"Other
- Home officeMain5' x 13'Other
- EntranceMain5' 6.9" x 6' 9.9"Other
- BathroomMain4' 9.9" x 5' 3"Other
- OtherMain10' x 13'Other
- Bonus RoomUpper19' x 14' 9.9"Other
- BathroomUpper4' 11" x 7' 6"Other
- BedroomUpper10' 9.6" x 10' 2"Other
- BedroomUpper13' 5" x 12' 8"Other
- OtherUpper3' 9.9" x 7' 6"Other
- Primary bedroomUpper11' 11" x 14'Other
- Ensuite BathroomUpper8' 2" x 9' 8"Other
- KitchenBasement5' 9.9" x 10' 11"Other
- PlayroomBasement10' x 12' 9.6"Other
- EntranceBasement4' 3.9" x 6' 6"Other
- BathroomBasement6' 6" x 7' 8"Other
- BedroomBasement12' 8" x 8' 6"Other
- OtherBasement8' 11" x 16' 5"Other
- UtilityBasement7' 2" x 8' 2"Other
Listing Agents
Request More Information
Request More Information
Location
25 Panamount Crescent NW, Calgary, Alberta, T3K 5L7 Canada
Around this property
Information about the area within a 5-minute walk of this property.
Request Neighbourhood Information
Learn more about the neighbourhood and amenities around this home
Request NowPayment Calculator
- $
- %$
- %
- Principal and Interest 0
- Property Taxes 0
- Strata / Condo Fees 0

