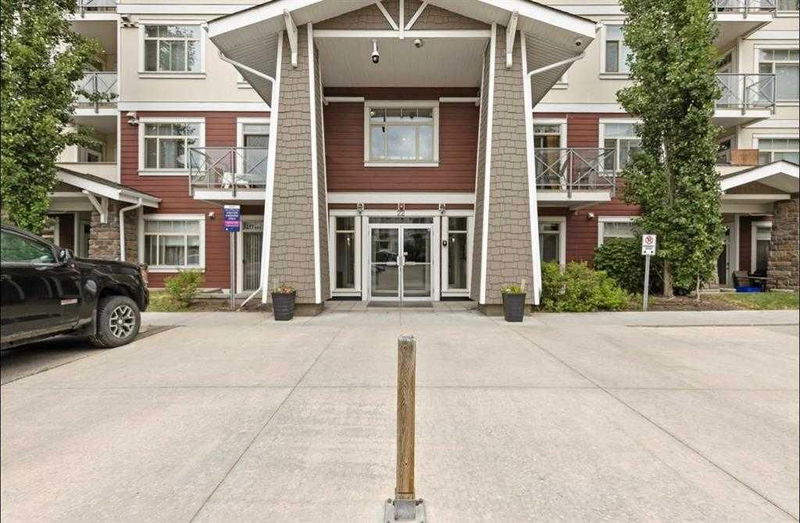Key Facts
- MLS® #: A2178044
- Property ID: SIRC2162774
- Property Type: Residential, Condo
- Living Space: 886.39 sq.ft.
- Year Built: 2015
- Bedrooms: 3
- Bathrooms: 2
- Parking Spaces: 1
- Listed By:
- RE/MAX Complete Realty
Property Description
Step into this spacious condo at Stonecroft in Auburn Bay. This beautiful and spacious 3-bedroom condo is currently vacant and ready to move in. With one of the larger corner units in the building and just steps away from the South Calgary Health Campus and the Brookfield YMCA, the world’s largest YMCA. It’s the perfect blend of convenience and comfort.
Inside, you’ll find an inviting open-concept living space with plenty of room to relax. The 9-foot ceilings and in-suite laundry add to the home’s appeal. Plus, two-zone heated floors are included in the condo fee.
This unit comes with a secure, heated underground parking space and a storage locker for your convenience. The building is pet-friendly, with a small dog park located right behind it. Auburn Bay’s community perks include lake access, scenic walking and biking trails, and clubhouse amenities, all included in the HOA fee.
The primary bedroom comfortably fits a king-sized bed and features a walk-through closet leading to an ensuite bathroom with a sleek glass-walled shower. The second bedroom is also generously sized, with a second full bathroom conveniently located nearby to serve both the second and third bedrooms. The third bedroom, located adjacent to the second bathroom, offers flexibility as a cozy guest room, den, or home office.
The corner layout of this condo provides a sense of privacy and the west-facing balcony offers a sunny spot for relaxing or grilling with the built-in gas hookup. The kitchen is designed for both style and function, with walnut-look laminate flooring, white quartz countertops, stainless steel appliances, and soft-close cabinetry with revolving shelves for easy access. The large island provides ample space for meal prep and casual dining.
With immediate possession available, this condo is perfect for first-time homebuyers or savvy investors. Don’t miss out on this fantastic opportunity to call it home!
Rooms
- TypeLevelDimensionsFlooring
- Primary bedroomMain9' 9.9" x 18' 3"Other
- BedroomMain7' 11" x 8' 11"Other
- BedroomMain9' 5" x 7' 9"Other
- Living roomMain10' 6.9" x 13' 11"Other
- KitchenMain9' 6" x 10' 3"Other
- BathroomMain5' x 7' 9"Other
- Ensuite BathroomMain4' 11" x 9' 3.9"Other
- FoyerMain3' 9.9" x 8' 3"Other
- BalconyMain7' 6" x 11' 8"Other
- Dining roomMain6' 8" x 10' 6.9"Other
Listing Agents
Request More Information
Request More Information
Location
22 Auburn Bay Link SE #210, Calgary, Alberta, T3M 1Z8 Canada
Around this property
Information about the area within a 5-minute walk of this property.
Request Neighbourhood Information
Learn more about the neighbourhood and amenities around this home
Request NowPayment Calculator
- $
- %$
- %
- Principal and Interest 0
- Property Taxes 0
- Strata / Condo Fees 0

