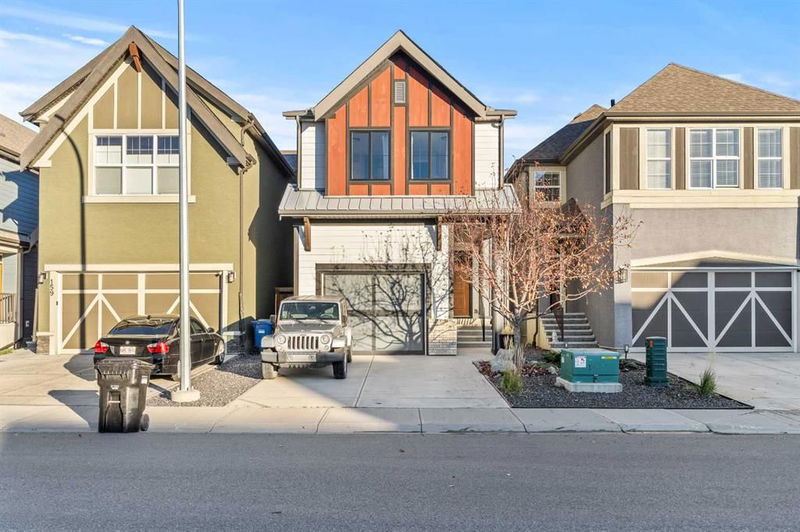Key Facts
- MLS® #: A2176479
- Property ID: SIRC2162747
- Property Type: Residential, Single Family Detached
- Living Space: 1,778 sq.ft.
- Year Built: 2016
- Bedrooms: 3
- Bathrooms: 2+1
- Parking Spaces: 2
- Listed By:
- CIR Realty
Property Description
FORMER SHOWHOME | NO NEIGHBOUR BEHIND YOU | AIR CONDITIONING |STEPS TO THE WETLANDS & THE LAKE
Experience life in one of Calgary’s most desirable neighborhoods— Lake Mahogany! This property offers lakeside living at its finest. Nestled on a quiet street with no neighbors behind, it boasts great curb appeal, featuring a convenient oversized single attached garage and durable Hardie-board exterior. Step inside to find a meticulously maintained home with hard surface flooring throughout, stylish designer lighting, and soaring 9-foot ceilings. The kitchen serves as a stunning centerpiece, equipped with custom slow-close cabinets that extend to the ceiling, premium appliances, Quartz countertops, a classic subway tile backsplash, and a pantry for added storage. The kitchen opens seamlessly to a bright dining room that has direct access to your deck with BBQ gas line and a private backyard! Adjacent to the kitchen is a spacious living room with a tray ceiling detail and windows that fill the main floor with natural light. Upstairs, discover a large central bonus room ideal for movie nights, a play room or a work area. You'll also find two generously sized bedrooms, a full bathroom, and a convenient laundry room with a built-in linen closet. The expansive primary suite features no neighbors behind, an impressive walk-in closet, and a luxurious 4-piece ensuite with dual sinks. The basement offers endless possibilities with a 3-piece rough-in for plumbing and a sizable egress window. Pride of ownership is evident throughout this home. Experience the family-friendly community of Mahogany, boasting great schools, tennis courts, a community center, plenty of shops, and excellent restaurants. Enjoy 74 acres of wetlands, 22 km of paved pathways, 2 beaches and a 63-acre lake offering year-round activities like swimming, paddle-boarding, skating, and ice-fishing. Don’t miss out—book your showing today!
Rooms
- TypeLevelDimensionsFlooring
- BathroomMain4' 9.9" x 4' 6.9"Other
- Dining roomMain12' 8" x 5' 6"Other
- KitchenMain12' 11" x 12' 9"Other
- Living roomMain14' 3" x 12' 11"Other
- BedroomUpper15' x 9' 3"Other
- BedroomUpper13' 9.6" x 9' 9.6"Other
- Bonus RoomUpper9' 3.9" x 13' 2"Other
- Laundry roomUpper9' 11" x 5' 5"Other
- Primary bedroomUpper16' 11" x 13' 2"Other
Listing Agents
Request More Information
Request More Information
Location
163 Masters Heights SE, Calgary, Alberta, T3M2M8 Canada
Around this property
Information about the area within a 5-minute walk of this property.
Request Neighbourhood Information
Learn more about the neighbourhood and amenities around this home
Request NowPayment Calculator
- $
- %$
- %
- Principal and Interest 0
- Property Taxes 0
- Strata / Condo Fees 0

