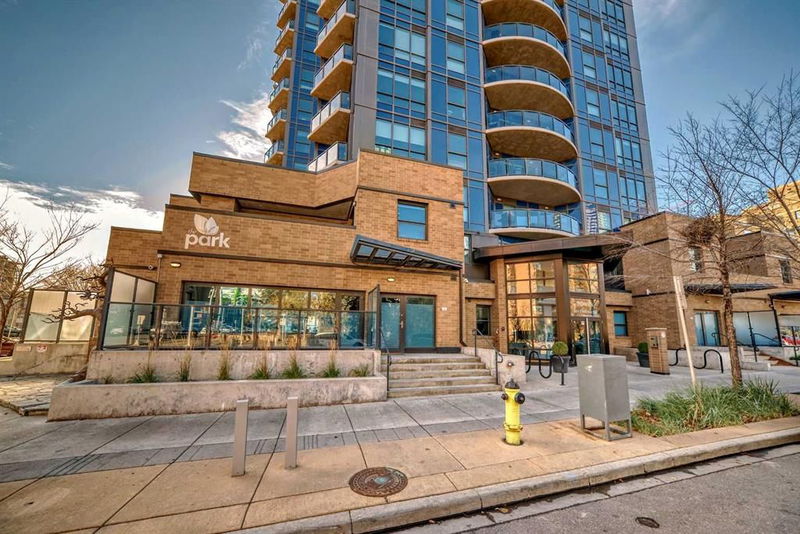Key Facts
- MLS® #: A2178118
- Property ID: SIRC2162718
- Property Type: Residential, Condo
- Living Space: 1,240 sq.ft.
- Year Built: 2015
- Bedrooms: 2
- Bathrooms: 2
- Parking Spaces: 1
- Listed By:
- CIR Realty
Property Description
Welcome home to this Incredible opportunity to own an oversized 2 bed and 2 bath condo in the prestigious Park Building. This unit features high ceilings throughout, a gourmet kitchen with gorgeous granite countertops, modern glass tiles, rich cabinetry, stainless steel appliances and a large flat island perfect for entertaining. The dining area flows off of the kitchen area with views of the city. Cozy up in the living-room or unwind on the huge private balcony where you can enjoy a morning coffee or an evening BBQ while taking in the views of downtown Calgarys city skyline. The two bedrooms are both a generous size and are separated by the main living area allowing for a sense of privacy. The primary bedroom features a walk through closet and a stylish 4 piece ensuite. Complete with an oversized laundry-room with plenty of space to do your laundry and storage space. This unit has an added flex room and den for ample space for living with over 1240 sq ft. The building is well managed and has fantastic amenities including a Fitness center, Community Garden, Large Party-room with Patio, Guest suite, Bike storage, and a concierge. This unit includes a titled parking stall in the heated underground parkade as well as a titled storage. The location is unbeatable and only steps away from some of the finest entertainment and dining spots in the city. Close to top restaurants, parks, shopping and so many walking paths in the heart of downtown. This one is a must see to appreciate the square-footage and desirable location.
Rooms
- TypeLevelDimensionsFlooring
- Primary bedroomMain11' 6.9" x 10' 3"Other
- Ensuite BathroomMain9' x 4' 11"Other
- Living roomMain13' 9" x 12' 8"Other
- BedroomMain10' 2" x 9' 9"Other
- Dining roomMain17' 3.9" x 8' 9.6"Other
- BalconyMain9' 9.9" x 15' 9.6"Other
- KitchenMain11' 2" x 14' 3.9"Other
- Laundry roomMain5' 2" x 15' 8"Other
- DenMain7' 6.9" x 9' 6.9"Other
- Flex RoomMain9' 2" x 12' 9.6"Other
- BathroomMain10' x 4' 11"Other
Listing Agents
Request More Information
Request More Information
Location
303 13 Avenue SW #202, Calgary, Alberta, T2R0Y9 Canada
Around this property
Information about the area within a 5-minute walk of this property.
Request Neighbourhood Information
Learn more about the neighbourhood and amenities around this home
Request NowPayment Calculator
- $
- %$
- %
- Principal and Interest 0
- Property Taxes 0
- Strata / Condo Fees 0

