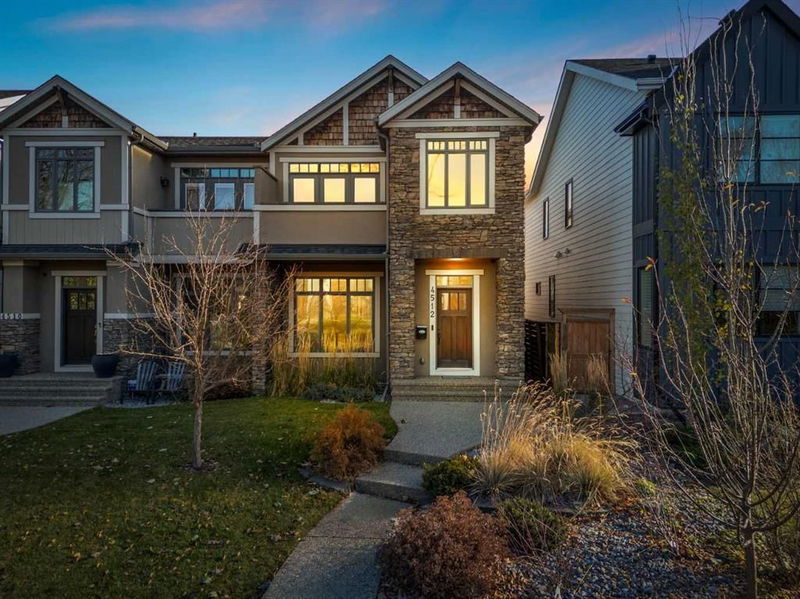Key Facts
- MLS® #: A2178144
- Property ID: SIRC2162715
- Property Type: Residential, Other
- Living Space: 1,847.72 sq.ft.
- Year Built: 2015
- Bedrooms: 3+1
- Bathrooms: 3+1
- Parking Spaces: 2
- Listed By:
- Real Broker
Property Description
OPEN HOUSE Sunday 2-4 pm. Welcome to this exceptional custom home in Altadore. Located on a quiet street, you can enjoy inner city convenience with a serene residential setting. This lovely home was planned and built by Janssen Homes' owner with care and deep attention to detail. As you approach the house this care is immediately apparent: the walkway is exposed aggregate, the front is clad in cultured stone, and the whole home has triple pane windows with aluminum cladding. Entering, you are greeted by a foyer with plenty of room and storage. The main floor is an open plan however the living room is distinct from the dining and kitchen area. The living room features a modern linear gas fireplace with site finished built-in maple cabinetry flanking the stone surround. Moving on to the rear of the house is the kitchen and dining area. This kitchen is such a pleasure to work in! Storage has been maximized with full height cabinets and clever drawers in the pantry. There is even a dedicated pull-out spice rack beside the stove. There are plenty of drawers and the stone countertops and full height tile backsplash are both beautiful and make cleaning up a breeze. The appliances are top of the line: Meile dishwasher, Jennair gas range, and a unique easy to use drawer microwave. The island seats 4 and provides plenty of working space. The adjacent dining area seats up to 8 with loads of room for family dinners and entertaining. Large sliding doors lead directly out to the deck which is covered so you can extend the season. Your other access to the back yard is through the mudroom which features maple lockers, tons of storage and a bench, again all site-built and finished. The back yard has privacy screening, and is low maintenance with hard scaping, an exposed aggregate patio, and garden beds. This leads seamlessly to the detached garage which is insulated, drywalled, and has a new epoxy floor. Back inside and upstairs you will find two generous secondary bedrooms with a main bath, a large laundry room with built in cabinetry, a laundry sink, and granite counters. Rounding out the upper floor is a truly luxurious primary suite. The primary bedroom features room for a king bed including details such as light switches on either side of the bed, a private balcony, walk-in closet, and a sumptuous ensuite. This ensuite is a dream with heated floors, a gorgeous free-standing tub, a separate water closet, and a large vanity with 2 sinks and all the storage you need. And this shower: it has a stone bench, body sprays, and heated floors! Finally, we head to the basement. It is fully developed and a great space to entertain in, with a rec room that features a lovely bar, 9' ceilings, and in slab heat. It also boasts a large bedroom that has an equally large walk-in closet with melamine built-ins, and a full bath finished to the same high standard as the rest of the house.
Rooms
- TypeLevelDimensionsFlooring
- Living roomMain12' 11" x 20' 9.6"Other
- Dining roomMain14' 9.9" x 10' 9"Other
- KitchenMain16' 3.9" x 9' 3.9"Other
- Mud RoomMain5' 6" x 9'Other
- Primary bedroomUpper15' 6" x 13' 3.9"Other
- BedroomUpper12' x 9' 9.9"Other
- BedroomUpper12' x 9' 11"Other
- BedroomBasement12' 3.9" x 13' 8"Other
- PlayroomBasement20' 9" x 19' 9.6"Other
- Laundry roomUpper8' 8" x 7' 9"Other
- UtilityBasement5' 9.9" x 7' 8"Other
- Ensuite BathroomUpper17' 9.6" x 8' 11"Other
- BathroomUpper8' 3" x 5'Other
- BathroomMain4' 9" x 5'Other
- BathroomBasement8' 11" x 4' 11"Other
Listing Agents
Request More Information
Request More Information
Location
4512 16a Street SW, Calgary, Alberta, T2T 4L7 Canada
Around this property
Information about the area within a 5-minute walk of this property.
Request Neighbourhood Information
Learn more about the neighbourhood and amenities around this home
Request NowPayment Calculator
- $
- %$
- %
- Principal and Interest 0
- Property Taxes 0
- Strata / Condo Fees 0

