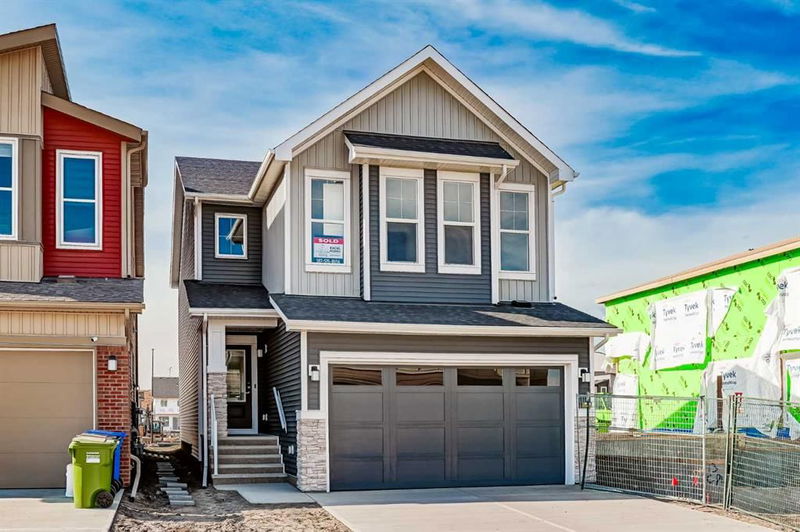Key Facts
- MLS® #: A2178243
- Property ID: SIRC2162711
- Property Type: Residential, Single Family Detached
- Living Space: 2,226 sq.ft.
- Year Built: 2024
- Bedrooms: 3+2
- Bathrooms: 3+1
- Parking Spaces: 4
- Listed By:
- eXp Realty
Property Description
Welcome to this brand new, 5 bedroom, 4 bathroom home in the upscale community of Pine Creek. This home was just recently completed and is your opportunity to avoid the hassle of the building process but still get the brand new home with no wait. As you walk in you are greeted with luxury vinyl plank floors leading to your open floor plan, starting with your main floor office making for a wonderful workspace or library. The chef-style kitchen has been upgraded with stainless steel appliances, granite countertops and a large number of cabinets and draws for storage. The kitchen is open to both your dining room and expansive living room making the space great for entertaining or quiet family dinners. A 2 piece bathroom completes the main level before heading upstairs. The upper level features a large bonus room with a vaulted ceiling, 2 additional bedrooms both with walk-in closets, a full bathroom with granite countertop vanity, and a large primary bedroom complete with spa-style ensuite bathroom and walk-in closet. The basement is a fully finished, 2 bedroom LEGAL SUITE which also offers many upgrades including the kitchen again with stainless steel appliances, granite countertops, ample amount of cabinets and drawers, and a 4 piece bathroom. The kitchen is open to the living/dining area and the use of space is well thought out. This property offers dual high-efficiency furnaces, dual water tanks, and a separate side entrance, and is a great opportunity to generate rental income or for a mother-in-law suite. The community is gorgeous with parks and playgrounds, shopping and schools nearby, access to many main roads and lots of room to grow. Do not miss out on this opportunity to own an amazing property in one of the most sought-after communities in Calgary.
Rooms
- TypeLevelDimensionsFlooring
- KitchenMain16' x 9'Other
- Dining roomMain9' 9.9" x 9'Other
- Living roomMain13' 9.9" x 12' 8"Other
- Home officeMain11' 6" x 8' 6.9"Other
- Primary bedroomUpper12' 9" x 12'Other
- BedroomUpper12' 9.9" x 12' 6"Other
- BedroomUpper11' 6.9" x 11' 6"Other
- Bonus RoomUpper17' 3" x 12' 2"Other
- Laundry roomUpper7' 9" x 5' 3"Other
- BedroomOther11' 6" x 8' 5"Other
- BedroomOther9' 11" x 9' 9"Other
- KitchenOther12' 6.9" x 8' 5"Other
- Family roomOther11' 11" x 11' 6.9"Other
- Laundry roomOther3' 6" x 3' 3"Other
Listing Agents
Request More Information
Request More Information
Location
17 Creekstone Place SW, Calgary, Alberta, T0L0X0 Canada
Around this property
Information about the area within a 5-minute walk of this property.
Request Neighbourhood Information
Learn more about the neighbourhood and amenities around this home
Request NowPayment Calculator
- $
- %$
- %
- Principal and Interest 0
- Property Taxes 0
- Strata / Condo Fees 0

