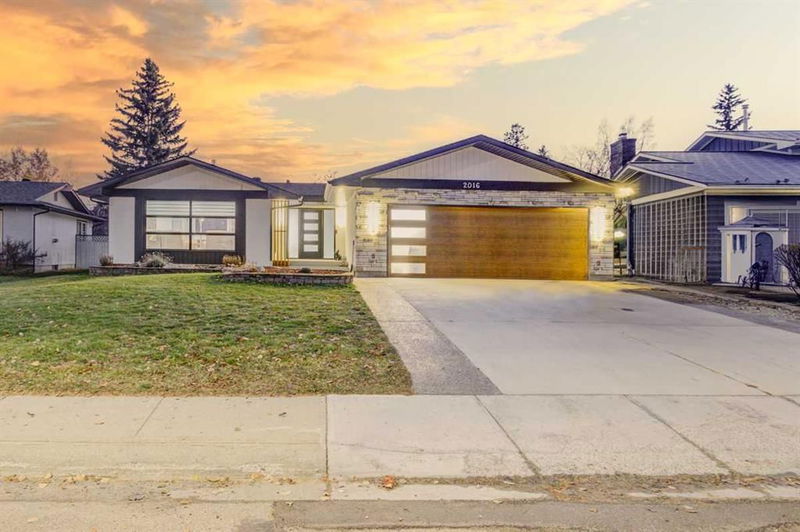Key Facts
- MLS® #: A2177741
- Property ID: SIRC2162700
- Property Type: Residential, Single Family Detached
- Living Space: 1,956 sq.ft.
- Year Built: 1975
- Bedrooms: 3+3
- Bathrooms: 3
- Parking Spaces: 4
- Listed By:
- Rock Realty
Property Description
Truly remarkable is this fully renovated home right down to the 2x6 studs, with 1956 sq ft on the main and a total of 3773 stunning permitted renovation. The main floor features dazzling open glass staircase to basement, skylight, 3 way fireplace and stunning kitchen with two huge islands one for prep and one for visiting, quartz counters, high end stainless appliance package with a 36’ cook top and one of the biggest fridges I have seen. The end result is a sleek modern kitchen that is simply breathtaking! All ceilings in each room on the main floor are coffered creating a classy vibe, new triple pain windows throughout. Vision and great designer details place this home in a class by itself. Immediately entering the lower floor, you will be impressed with the stunning built in wet bar, wine rack & fridge, gym, three more bedrooms all including oversized windows flooding this space with natural light. Some of the mechanical upgrades are new 25 year shingles & R-60 insulation in attic, insulation topped up to R-18 in the 2x6 walls, New High efficiency furnace, Central Air conditioning, Kinetco H2O filtration & water softener, Heated floors in baths and The double attached garage is heated with new drywall that will be painted prior to possession. Huge 28’ x 17’5” deck in the beautiful south private yard and an enclosed RV pad 22’ x 12’ and a huge 12’ x 8’ shed. All this in a great location and easy walk to the arena, lake entrance and schools.
Rooms
- TypeLevelDimensionsFlooring
- Living roomMain15' 2" x 18' 2"Other
- Dining roomMain12' 6.9" x 10' 6.9"Other
- Home officeMain5' 8" x 10' 2"Other
- Kitchen With Eating AreaMain15' 6.9" x 20' 5"Other
- Laundry roomMain5' 11" x 7' 6"Other
- BathroomMain4' 11" x 9' 8"Other
- BedroomMain10' x 13' 9.9"Other
- BedroomMain11' 3" x 10'Other
- Primary bedroomMain14' 9.9" x 11' 9.9"Other
- Ensuite BathroomMain15' 2" x 5'Other
- PlayroomLower12' 2" x 17'Other
- BedroomLower10' 8" x 16' 11"Other
- PlayroomLower12' 5" x 17'Other
- Exercise RoomLower10' 9.6" x 10' 2"Other
- BedroomLower12' x 13' 5"Other
- Flex RoomLower7' 3" x 11' 5"Other
- BedroomLower14' 5" x 11' 9.6"Other
- BathroomLower6' 5" x 11' 3"Other
Listing Agents
Request More Information
Request More Information
Location
2016 Lake Bonavista Drive SE, Calgary, Alberta, t2J 4B5 Canada
Around this property
Information about the area within a 5-minute walk of this property.
Request Neighbourhood Information
Learn more about the neighbourhood and amenities around this home
Request NowPayment Calculator
- $
- %$
- %
- Principal and Interest 0
- Property Taxes 0
- Strata / Condo Fees 0

