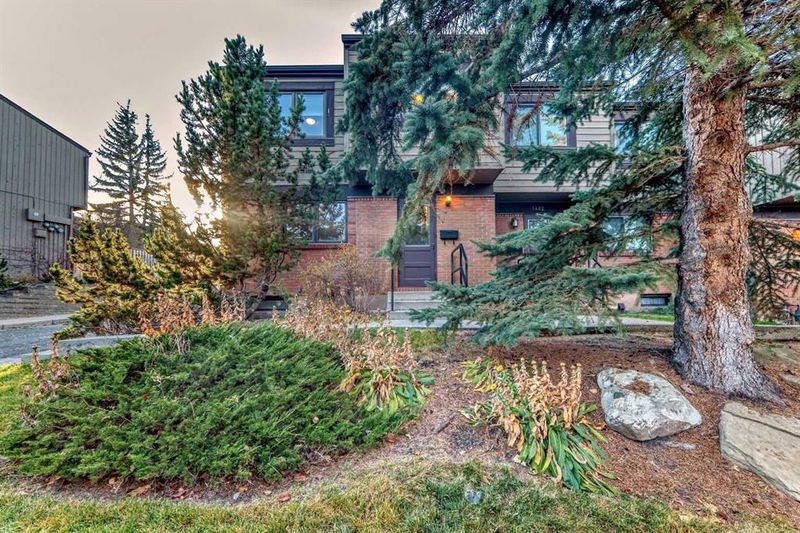Key Facts
- MLS® #: A2177594
- Property ID: SIRC2162650
- Property Type: Residential, Condo
- Living Space: 1,024.60 sq.ft.
- Year Built: 1969
- Bedrooms: 3
- Bathrooms: 1+1
- Parking Spaces: 1
- Listed By:
- Century 21 Bamber Realty LTD.
Property Description
Great Value! Great Location! Located in the well established community of Oakridge, this CORNER UNIT TOWNHOME FEATURES 1250 SQ FT OF FINISHED LIVING AREA! As you enter onto the main floor, you'll find a spacious kitchen and dining area, perfect for both everyday meals and entertaining. On the lower level you'll find a generously sized living room that opens up to a large, private backyard providing relaxing outdoor space perfect for entertaining. The upper level features a LARGE PRIMARY BEDROOM followed by 2 ADDITIONAL BEDROOMS and a 4 pc baths a few stairs up. The basement level includes the laundry area and crawl space for ample storage. The remaining area has lots of potential for future development. The HARDWOOD IS NEWLY REFINISHED and still includes warranty. This unit includes a convenient parking stall directly behind the home. Located in a great neighbourhood, close to transit, shopping, schools and many addtional amenities. Don't miss out on this opportunity to purchase in the highly desirable community! NOTE DUE TO CREB MEASUREMENT STANDARDS, LIVING RM IS NOT INCLUDED IN ABOVE GRADE CALCULATION DUE TO PROXIMITY TO RETAINING WALL. THE LIVING ROOM IS FULLY ABOVE GRADE WHICH WOULD PROVIDE 1250 SQ FT OF ABOVE GRADE AREA.
Rooms
- TypeLevelDimensionsFlooring
- Dining roomMain10' x 7' 9"Other
- KitchenMain8' 9.9" x 12'Other
- BathroomMain6' 2" x 4' 6.9"Other
- EntranceMain9' 2" x 5'Other
- Primary bedroom2nd floor11' 3.9" x 17' 6.9"Other
- Bathroom3rd floor5' x 9' 3"Other
- Bedroom3rd floor11' 3" x 9' 3.9"Other
- Bedroom3rd floor9' 9" x 9' 11"Other
- Living roomLower11' 3" x 19' 8"Other
- Laundry roomBasement13' 3.9" x 18' 9.9"Other
- StorageBasement11' x 19' 9.6"Other
Listing Agents
Request More Information
Request More Information
Location
9803 24 Street SW #1403, Calgary, Alberta, T2V1S5 Canada
Around this property
Information about the area within a 5-minute walk of this property.
Request Neighbourhood Information
Learn more about the neighbourhood and amenities around this home
Request NowPayment Calculator
- $
- %$
- %
- Principal and Interest 0
- Property Taxes 0
- Strata / Condo Fees 0

