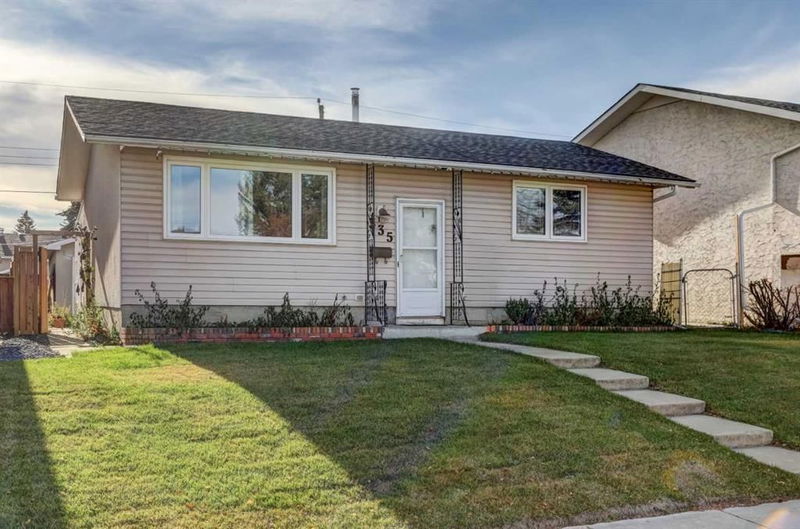Key Facts
- MLS® #: A2177771
- Property ID: SIRC2162620
- Property Type: Residential, Single Family Detached
- Living Space: 817 sq.ft.
- Year Built: 1973
- Bedrooms: 2+1
- Bathrooms: 1+1
- Parking Spaces: 1
- Listed By:
- URBAN-REALTY.ca
Property Description
Open house on Sat & Sun, 2pm-4pm. Attention first-time homebuyers and investors! This is the one you've been waiting for. The property comes with a brand-new refrigerator and has several recent updates: the roof (house and garage), hot water tank, garage door, washer, and dryer were all replaced in 2023. The front yard were redone in this summer. providing a fresh, welcoming space. This 900 sq. ft. bungalow, a detached single-family home, is located on a quiet street within walking distance of an elementary school. A shopping centre is just blocks away, and it's only a few minutes' drive to Marlborough Mall, which offers a C-Train station, banks, restaurants, a medical clinic, T&T Supermarket, Walmart, and more. A playground is just steps away form the house.
The home features vinyl windows on the main level and boasts a spacious living room, a kitchen with a good-sized dining area, 2 bedrooms, and a full bathroom with a new quartz countertop toilets( basement as well). The separate entrance leads to the lower level, where you'll find a large family room, a third bedroom (window is not egress-sized), and a 2-piece bathroom that can easily be converted into a full bath. There is an oversized single garage and additional concrete patio of your RV. the home provides quick access to Stony Trail, Memorial Drive, and 52nd Street.
Rooms
- TypeLevelDimensionsFlooring
- Living roomMain12' 9" x 18' 3"Other
- KitchenMain10' x 15'Other
- Primary bedroomMain9' 3.9" x 12' 3"Other
- BedroomMain8' 6.9" x 11' 9.6"Other
- BathroomMain4' 9.6" x 7' 8"Other
- FoyerMain3' 3" x 4' 8"Other
- BedroomBasement101' 2" x 11' 9"Other
- Family roomBasement11' 9" x 14' 2"Other
- BathroomBasement7' 11" x 4'Other
- Laundry roomBasement6' 2" x 14' 9.6"Other
Listing Agents
Request More Information
Request More Information
Location
335 Penworth Way SE, Calgary, Alberta, T2A 4G1 Canada
Around this property
Information about the area within a 5-minute walk of this property.
Request Neighbourhood Information
Learn more about the neighbourhood and amenities around this home
Request NowPayment Calculator
- $
- %$
- %
- Principal and Interest 0
- Property Taxes 0
- Strata / Condo Fees 0

