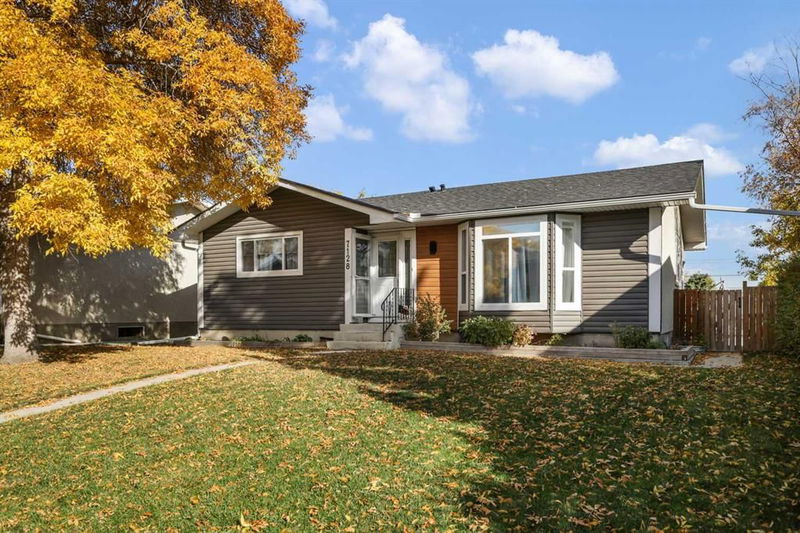Key Facts
- MLS® #: A2178196
- Property ID: SIRC2162600
- Property Type: Residential, Single Family Detached
- Living Space: 1,202.29 sq.ft.
- Year Built: 1967
- Bedrooms: 3+2
- Bathrooms: 3
- Parking Spaces: 2
- Listed By:
- Jayman Realty Inc.
Property Description
**HUNTINGTON HILLS**RENOVATIONS DONE**JUST MOVE IN**ILLEGAL SUITE** With quick access to Calgary's best amenities. Easy walk to parks, schools, Nose Hill Park, shopping, Transit, 20 min drive to the downtown core! It has great curb appeal, too. The interior has been modernized with many updated features - Please see the attached floor plan. This bungalow features over 2390 SF of living space with five bedrooms & expansive open kitchen/living room that overlooks the dining room. The Gourmet Kitchen offers upgraded newer stainless steel appliances, gas stove, custom white and blue cabinetry and doors, central island with pendant lights, tile backsplash, under mount granite sink & quartz countertops. The primary bedroom features a large closet and 3 peice ensuite, plus accompanied by two more spare bedrooms and a full bath. The illegal suite features luxury specifications that match the main floor, a side entry, two bedrooms, office nook area, a full bath, storage, and a large rec room. Other upgraded newer features: two electric fireplaces tile surround, white painted baseboards & door/trim casings, recessed lighting, plumbing & light fixtures, modern laminate + tile flooring, newer windows plus front and rear doors, front yard concrete walkway, shingles, and so much more! Check out the Oasis in the backyard with an oversized 24' x 18 double car garage with roof top wood deck, Call your friendly REALTOR(R) to book your viewing.
Rooms
- TypeLevelDimensionsFlooring
- Living roomMain12' 6" x 13' 9"Other
- KitchenMain11' 6" x 15' 9"Other
- Dining roomMain7' x 8' 3"Other
- FoyerMain6' 5" x 8' 6"Other
- Primary bedroomMain11' 9.6" x 13' 6"Other
- BedroomMain7' 9" x 9' 9.9"Other
- BedroomMain9' x 12' 9.6"Other
- BathroomMain0' x 0'Other
- BedroomOther8' 6" x 11'Other
- Laundry roomOther8' 11" x 13' 9"Other
- BathroomOther0' x 0'Other
- BedroomOther8' 8" x 11'Other
- StorageOther5' 3.9" x 14' 8"Other
- Ensuite BathroomMain0' x 0'Other
- Laundry roomMain2' 9.9" x 2' 9.9"Other
- KitchenOther11' 3.9" x 11' 5"Other
- Living / Dining RoomOther11' 11" x 28' 2"Other
- Home officeOther5' x 5' 6"Other
- EntranceMain3' 6.9" x 6' 9"Other
Listing Agents
Request More Information
Request More Information
Location
7128 Hunterwood Road NW, Calgary, Alberta, T2K 4J6 Canada
Around this property
Information about the area within a 5-minute walk of this property.
Request Neighbourhood Information
Learn more about the neighbourhood and amenities around this home
Request NowPayment Calculator
- $
- %$
- %
- Principal and Interest 0
- Property Taxes 0
- Strata / Condo Fees 0

