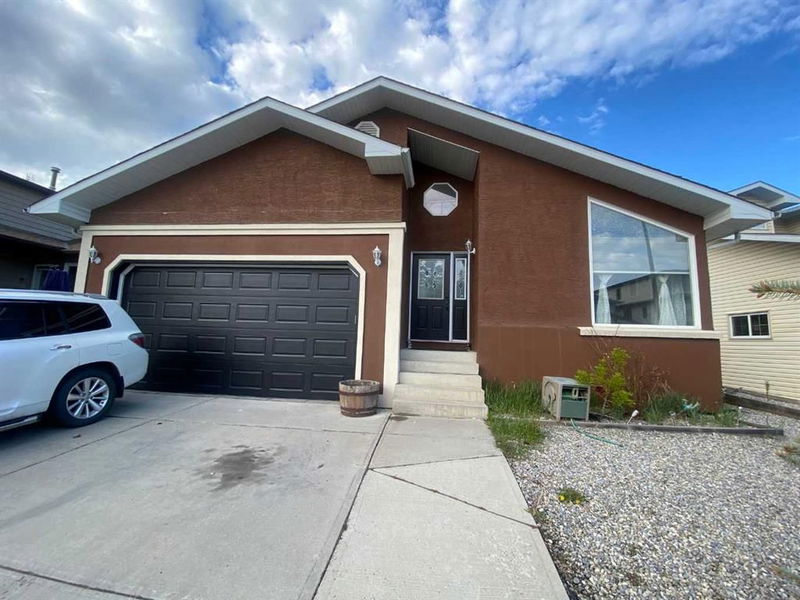Key Facts
- MLS® #: A2172736
- Property ID: SIRC2160857
- Property Type: Residential, Single Family Detached
- Living Space: 1,763 sq.ft.
- Year Built: 1981
- Bedrooms: 3+3
- Bathrooms: 3
- Parking Spaces: 6
- Listed By:
- Century 21 Bravo Realty
Property Description
Back on the market Your Dream Home Awaits: Luxury Living with Income Potential
Nestled in a Castleridge Estates, this exquisitely renovated executive-style stucco home offers a harmonious blend of luxury and practicality. With its stunning features and versatile layout, this property is truly a dream come true.
**Main Level Elegance:**
Step inside and be greeted by the warmth of all-hardwood flooring throughout the main level. The open concept floor plan seamlessly connects the living and family rooms, creating a spacious and airy environment. The vaulted ceiling in both Living & Family rooms adds a touch of grandeur, while the large windows flood the space with natural light.
The heart of the home is the impressive kitchen, boasting a huge espresso finish and a large island with bar seating. This culinary masterpiece is perfect for hosting gatherings and whipping up gourmet meals. The family room features a cozy fireplace, making it the ideal spot for relaxing evenings. Convenience is key with a main floor laundry room, eliminating the need for trips up and down stairs. The main level also accommodates three bedrooms and two full bathrooms, including a luxurious master suite with a 6-piece ensuite bathroom & Custom Built Closet. Imagine waking up to your own private oasis!
**Outdoor Oasis:**
Step outside and enjoy the serenity of your fully fenced yard, perfect for kids and pets to play. The expansive deck is ideal for entertaining guests or simply enjoying a quiet evening under the stars. Plenty of storage space ensures that all your outdoor essentials are organized and readily available.
**Income Potential:**
This home offers remarkable versatility with a fully rentable finished illegal basement suite(not egress window). This separate living space features a private entrance, three bedrooms, a kitchen, storage area, and a separate laundry facility. This illegal Basement suite provides an excellent opportunity to generate additional income, making this property a truly lucrative investment.
**Embrace the Lifestyle:**
This renovated stucco home offers the ultimate combination of luxury, comfort, and practicality. Enjoy the peace and quiet of a peaceful neighborhood, while still being close to all the amenities you need. Don't miss out on this incredible opportunity to own a home that truly has it all!
**Contact us today to schedule a showing and experience this exceptional property firsthand.**
Rooms
- TypeLevelDimensionsFlooring
- Kitchen With Eating AreaMain15' 3" x 13'Other
- Living roomMain16' 6.9" x 12' 5"Other
- Dining roomMain14' 5" x 17' 3.9"Other
- Family roomMain12' 2" x 10' 9.9"Other
- EntranceMain4' 11" x 6' 8"Other
- Laundry roomMain6' 5" x 3' 3.9"Other
- BedroomMain10' 6" x 9' 6"Other
- BedroomMain10' 5" x 9' 6"Other
- Primary bedroomMain14' x 13' 9.6"Other
- BathroomMain6' 9.6" x 6' 6"Other
- Ensuite BathroomMain18' 9.6" x 6' 6"Other
- Family roomBasement15' 6" x 25' 3"Other
- BedroomBasement13' 11" x 12' 9.6"Other
- BedroomBasement13' 6" x 8' 6"Other
- BedroomBasement13' 6" x 8' 6"Other
- KitchenBasement12' x 10' 9.9"Other
- Laundry roomBasement1' 3.9" x 3' 9.6"Other
- StorageBasement7' 2" x 10' 3.9"Other
- BathroomBasement4' 5" x 9' 2"Other
Listing Agents
Request More Information
Request More Information
Location
84 Castlefall Way NE, Calgary, Alberta, t3j 1m7 Canada
Around this property
Information about the area within a 5-minute walk of this property.
Request Neighbourhood Information
Learn more about the neighbourhood and amenities around this home
Request NowPayment Calculator
- $
- %$
- %
- Principal and Interest 0
- Property Taxes 0
- Strata / Condo Fees 0

