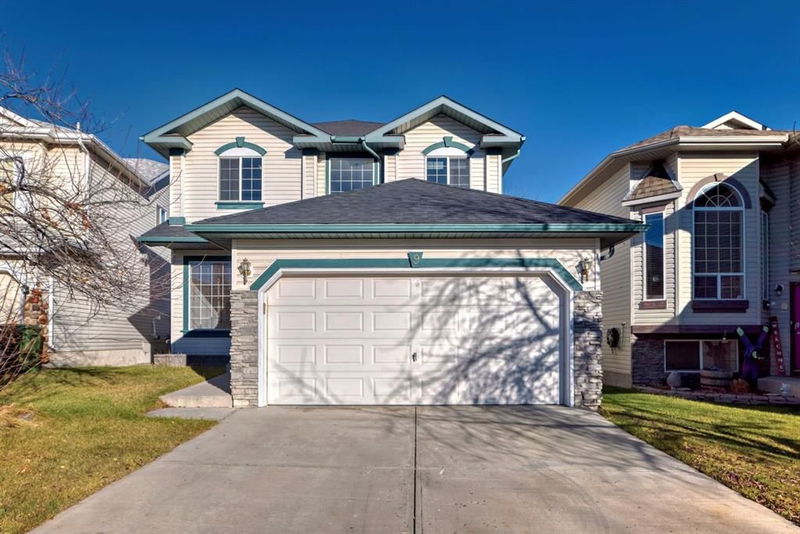Key Facts
- MLS® #: A2178078
- Property ID: SIRC2160793
- Property Type: Residential, Single Family Detached
- Living Space: 1,848.20 sq.ft.
- Year Built: 1998
- Bedrooms: 4
- Bathrooms: 2+1
- Parking Spaces: 4
- Listed By:
- RE/MAX iRealty Innovations
Property Description
Open House Sunday Nov 10 ( 12-2pm). Amazing Value! Nestled in a peaceful Cul De Sac, this charming 2 story home sits tall with nearly 1850 sq.ft! Located in desirable Harvest Hills community offers a perfect blend of comfort and convenience. Featuring hardwood floors, new carpet, fresh paint, and 4 spacious bedrooms, this home is move-in ready. The upper level boasts four generously-sized bedrooms, including a master suite with a 4-piece ensuite, and hardwood flooring in the hallway and staircase. The main floor is bright and inviting, with a sunny living room, a large family room with a gas fireplace, kitchen and dining area with access to a large deck perfect for entertaining. Lower level is undeveloped and is ready for your own design. The property is fully fenced and landscaped. Located close to Schools, Pond, Playgrounds, Airport & Shopping Amenities.
Rooms
- TypeLevelDimensionsFlooring
- Living roomMain12' 6" x 11' 3"Other
- Family roomBasement11' 11" x 17' 9.6"Other
- NookMain8' 9.6" x 9' 11"Other
- KitchenMain12' 9.6" x 9' 11"Other
- PantryMain3' 8" x 3' 8"Other
- Dining roomMain8' x 11' 3"Other
- EntranceMain8' 11" x 5'Other
- BathroomMain4' 5" x 4' 11"Other
- Laundry roomMain5' 9" x 7' 9.9"Other
- Walk-In Closet2nd floor5' x 8'Other
- Bedroom2nd floor11' x 11' 5"Other
- Bedroom2nd floor11' 3.9" x 9' 3.9"Other
- Bathroom2nd floor4' 11" x 7' 11"Other
- Bedroom2nd floor11' 9.6" x 8' 9.9"Other
- Ensuite Bathroom2nd floor9' 2" x 4' 11"Other
- Primary bedroom2nd floor13' 11" x 11' 11"Other
- UtilityLower18' 3.9" x 11' 2"Other
- Family roomLower12' 9.6" x 26'Other
- PlayroomLower20' 2" x 10' 9.9"Other
Listing Agents
Request More Information
Request More Information
Location
9 Harvest Park Place NE, Calgary, Alberta, T3K4K8 Canada
Around this property
Information about the area within a 5-minute walk of this property.
Request Neighbourhood Information
Learn more about the neighbourhood and amenities around this home
Request NowPayment Calculator
- $
- %$
- %
- Principal and Interest 0
- Property Taxes 0
- Strata / Condo Fees 0

