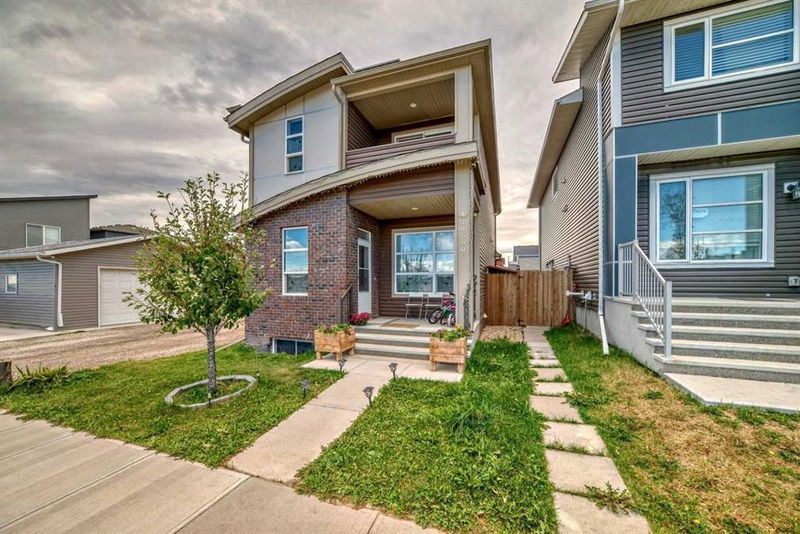Key Facts
- MLS® #: A2177923
- Property ID: SIRC2160756
- Property Type: Residential, Single Family Detached
- Living Space: 1,633.50 sq.ft.
- Year Built: 2019
- Bedrooms: 3
- Bathrooms: 2+1
- Parking Spaces: 2
- Listed By:
- Century 21 Bravo Realty
Property Description
Good starter home or investment property. Welcome to this well kept 2 story family home in popular Livingston. It features 16 solar panels on the roof, side entrance to the basement, double garage, laminate flooring on the main floor, quartz counter tops in the kitchen and bathrooms, elegant curved stairs with upgraded railing, double skylights, and stainless steel appliances with built in microwave. Upper floor has 3 good size bedrooms, master bedroom with sliding door to good size balcony, large ensuite with double vanity sinks, large shower with seat, and upper laundry room. Main floor with large 9 feet ceiling living room, large windows, open kitchen with open to below and skylight, spacious dining area, large private deck, and double detached garage. Solar system with monitor app and save big on the energy costs. It closes to the community center, pond, playground, and easy access to major roads. ** 14680 1 Street NE **
Rooms
- TypeLevelDimensionsFlooring
- EntranceMain6' x 6' 3"Other
- OtherMain12' 9.6" x 19' 3.9"Other
- Dining roomMain9' 6" x 12' 9.9"Other
- EntranceMain8' 11" x 5' 9"Other
- KitchenMain13' 6" x 13' 6.9"Other
- Living roomMain12' 8" x 18' 11"Other
- EntranceMain3' 9.6" x 3' 9.9"Other
- BedroomUpper10' 9.9" x 9' 3"Other
- BathroomMain4' 8" x 5' 3"Other
- BedroomUpper10' 8" x 9' 3.9"Other
- BathroomUpper4' 11" x 7' 9.9"Other
- Laundry roomUpper5' 9.6" x 6'Other
- Primary bedroomUpper13' 6.9" x 12' 8"Other
- Ensuite BathroomUpper9' x 8' 11"Other
- Walk-In ClosetUpper4' 9.9" x 5' 11"Other
Listing Agents
Request More Information
Request More Information
Location
14680 1 Street NE, Calgary, Alberta, T3P 1M9 Canada
Around this property
Information about the area within a 5-minute walk of this property.
Request Neighbourhood Information
Learn more about the neighbourhood and amenities around this home
Request NowPayment Calculator
- $
- %$
- %
- Principal and Interest 0
- Property Taxes 0
- Strata / Condo Fees 0

