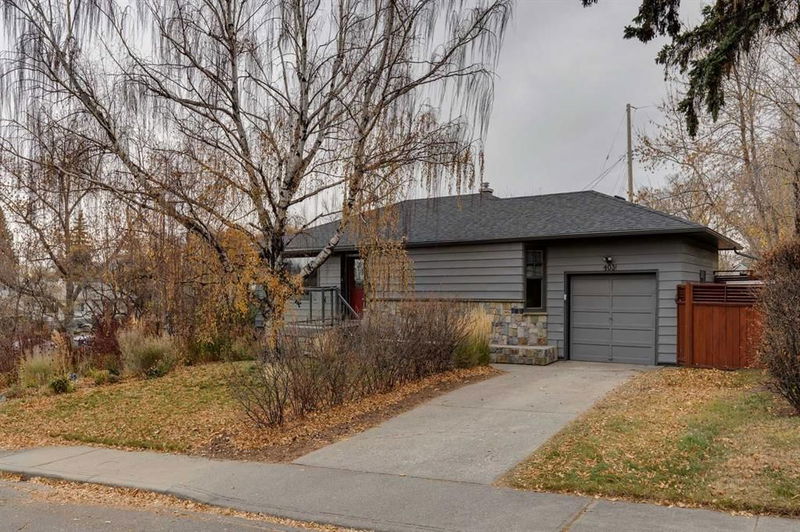Key Facts
- MLS® #: A2177245
- Property ID: SIRC2160729
- Property Type: Residential, Single Family Detached
- Living Space: 1,209.45 sq.ft.
- Year Built: 1955
- Bedrooms: 2+2
- Bathrooms: 3
- Parking Spaces: 2
- Listed By:
- RE/MAX Real Estate (Central)
Property Description
Thorncliffe - 403 Hawthorn Drive NW: Welcome to this 1,209 sq ft bungalow situated on a corner lot in the desirable community of Thorncliffe. This home features 2 + 2 bedrooms and 3 full bathrooms, a single attached garage, and a driveway. The open main floor has an entry with hooks, a bench, and storage; the living room has a large window allowing plenty of natural light; the updated island kitchen has cork floors, a refrigerator, hood fan, dishwasher, and high-end Kitchen-Aid gas range, a built-in pantry and a bright, south-facing bay window over the kitchen sink and a separate dining area. The spacious primary bedroom has a walk-through closet and a renovated 3 pc ensuite with a large glass shower, heated floors and linen storage; an additional large bedroom, and a 3 pc bathroom with a soaker tub. The lower level has a spacious rec room, family room, 2 additional bedrooms, and laundry with sink. The large, beautiful pie lot is fully landscaped with mature trees and gardens and a gorgeous, private backyard with a large stone patio. Many upgrades and improvements over the years including R-24 insulation in the basement, R-60 insulation in the attic, roof and hot water tank. Situated in northwest Thorncliffe, this home is close to plenty of amenities including transit, schools, shopping, green spaces, playgrounds, and parks including an off-leash dog park. The community of Thorncliffe provides easy access to major roadways such as 14th Street, McKnight Boulevard, and Centre Street. Call for more info!
Rooms
- TypeLevelDimensionsFlooring
- KitchenMain11' 2" x 14' 3"Other
- Dining roomMain7' 6.9" x 10' 8"Other
- Living roomMain13' 3" x 18' 2"Other
- Primary bedroomMain11' 6.9" x 14' 3.9"Other
- BedroomMain9' 6.9" x 16' 9"Other
- Family roomBasement10' 5" x 18' 11"Other
- PlayroomBasement6' 5" x 10' 6"Other
- BedroomBasement11' 5" x 14' 5"Other
- BedroomBasement13' 5" x 10' 9"Other
- Laundry roomBasement6' 5" x 10' 6.9"Other
Listing Agents
Request More Information
Request More Information
Location
403 Hawthorn Drive NW, Calgary, Alberta, T2K 3M7 Canada
Around this property
Information about the area within a 5-minute walk of this property.
Request Neighbourhood Information
Learn more about the neighbourhood and amenities around this home
Request NowPayment Calculator
- $
- %$
- %
- Principal and Interest 0
- Property Taxes 0
- Strata / Condo Fees 0

