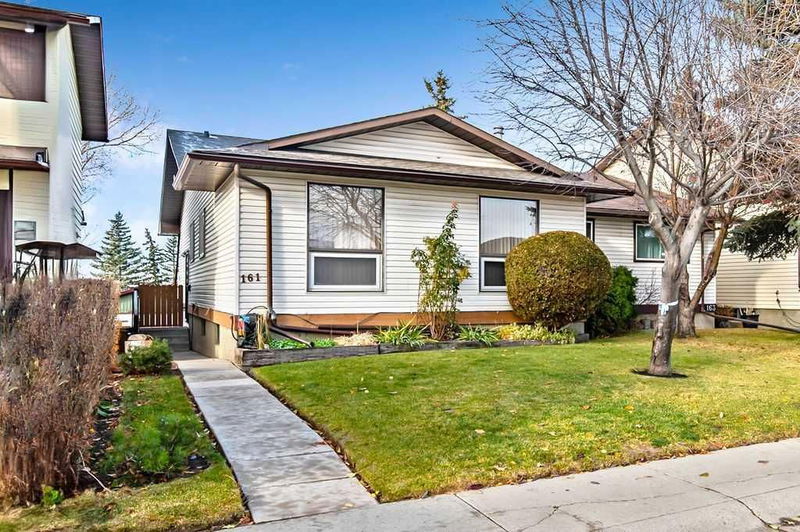Key Facts
- MLS® #: A2177634
- Property ID: SIRC2160676
- Property Type: Residential, Other
- Living Space: 1,028 sq.ft.
- Year Built: 1979
- Bedrooms: 3
- Bathrooms: 2
- Parking Spaces: 2
- Listed By:
- Royal LePage Solutions
Property Description
Situated in the highly sought-after inner-city community of Mayland Heights, pride of ownership is evident throughout this charming 3-bedroom, 2-bathroom walk-out bungalow which offers a well-designed layout and an abundance of natural light. The main level features an inviting living room with a gas fireplace, creating a cozy atmosphere for both everyday living and entertaining. Adjacent to the living room, a west-facing vinyl deck provides an ideal space for BBq'ing and outdoor relaxation while taking in amazing sunset views. The spacious kitchen offers ample cabinetry for storage, and wonderful counter space making meal prep a breeze. The upper floor also includes three generously sized bedrooms, including a bright and airy primary suite, and a lovely 3-piece bathroom. The lower level walk-out offers additional living space, with a large family room that’s perfect for a home theater, playroom, hobby area or all 3 combined. It also includes a versatile “flex” room that can easily serve as an office, gym, or guest room. A 3-piece bathroom and two spacious storage rooms, including one with laundry, add extra convenience to the lower level. The west-facing backyard is designed for outdoor enjoyment, featuring a covered lower patio for additional eating or seating, a large garden area for veggies and/or flowers, and a detached insulated workshop/shed—ideal for DIY projects, extra storage, or a creative workspace. The home is adjacent to a greenspace and playground, offering a peaceful, family-friendly setting. The home’s location is unbeatable, with easy access to schools, shopping, restaurants, coffee shops, the Zoo, Telus Spark, beautiful Bow River pathways, and major roadways. Plus, downtown Calgary is just a short drive or bike ride away. This home and community truly offers the best of both worlds: a quiet retreat with wonderful amenities, shops, greenspaces close by and is an excellent choice for those seeking a quiet neighborhood with quick access to the city. Don’t miss the chance to make it yours!
Rooms
- TypeLevelDimensionsFlooring
- Living roomMain15' 9.9" x 10'Other
- Dining roomMain12' 8" x 9' 5"Other
- KitchenMain11' 8" x 9' 6.9"Other
- Primary bedroomMain12' 8" x 10' 5"Other
- BedroomMain9' 6.9" x 9' 5"Other
- BedroomMain11' 3" x 8' 2"Other
- Home officeLower13' 3.9" x 9' 2"Other
- Exercise RoomLower10' x 9'Other
- PlayroomLower15' 9.9" x 14' 2"Other
- Flex RoomLower12' x 10'Other
- StorageLower10' x 4'Other
- UtilityLower15' 9" x 6' 9.9"Other
- BalconyMain15' 8" x 9' 8"Other
Listing Agents
Request More Information
Request More Information
Location
161 Mckinnon Crescent NE, Calgary, Alberta, T2E 7B6 Canada
Around this property
Information about the area within a 5-minute walk of this property.
Request Neighbourhood Information
Learn more about the neighbourhood and amenities around this home
Request NowPayment Calculator
- $
- %$
- %
- Principal and Interest 0
- Property Taxes 0
- Strata / Condo Fees 0

