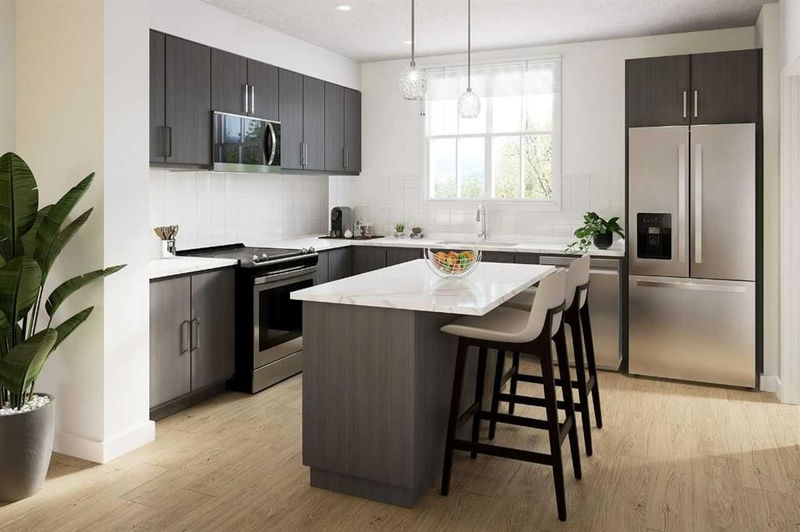Key Facts
- MLS® #: A2177263
- Property ID: SIRC2160651
- Property Type: Residential, Condo
- Living Space: 1,545.49 sq.ft.
- Year Built: 2025
- Bedrooms: 3
- Bathrooms: 2+1
- Parking Spaces: 2
- Listed By:
- Bode
Property Description
Welcome to the vibrant community of Sirocco, where luxury and convenience come together seamlessly. This stunning 3-bedroom, 2.5-bathroom townhome boasts a host of upgrades that elevate everyday living. As you step inside, the impressive 9' ceilings create a sense of openness and grandeur, setting the stage for the thoughtfully designed interiors. The home features a modern, double-attached garage, ensuring ample space and easy access to your vehicles. The heart of this home is its beautifully appointed kitchen, which showcase upgraded appliances, sleek quartz countertops, and soft-close drawers. These thoughtful touches not only enhance functionality but also add a touch of elegance to your culinary space. The open-concept layout is ideal for entertaining, while the spacious living areas provide the perfect backdrop for both relaxation and social gatherings. Photos are representative.
Rooms
- TypeLevelDimensionsFlooring
- BathroomMain0' x 0'Other
- Ensuite BathroomUpper0' x 0'Other
- BathroomUpper0' x 0'Other
- KitchenMain12' 6" x 10'Other
- Dining roomMain12' 6" x 9' 3"Other
- Living roomUpper14' x 12' 9"Other
- DenLower9' 2" x 7' 5"Other
- Primary bedroomUpper14' 6.9" x 12' 6.9"Other
- BedroomUpper9' 3" x 10' 6.9"Other
- BedroomUpper8' 6.9" x 12' 3.9"Other
Listing Agents
Request More Information
Request More Information
Location
64 Creekside Drive, Calgary, Alberta, T0L0X0 Canada
Around this property
Information about the area within a 5-minute walk of this property.
Request Neighbourhood Information
Learn more about the neighbourhood and amenities around this home
Request NowPayment Calculator
- $
- %$
- %
- Principal and Interest 0
- Property Taxes 0
- Strata / Condo Fees 0

