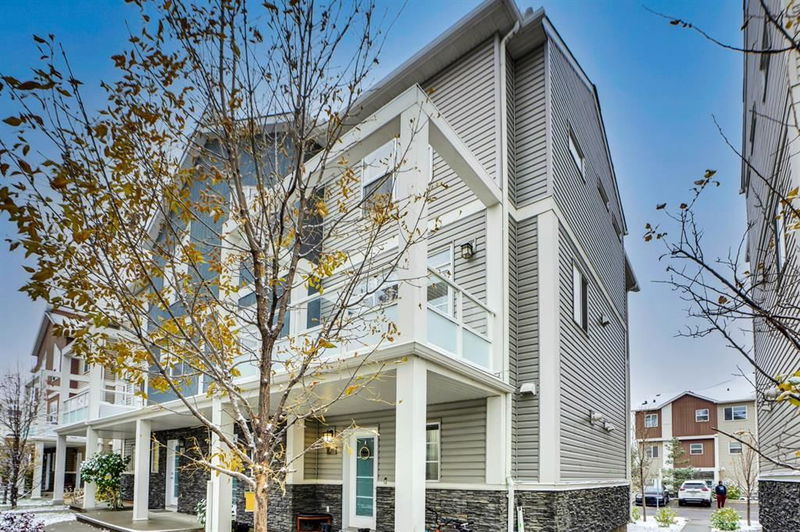Key Facts
- MLS® #: A2175404
- Property ID: SIRC2159195
- Property Type: Residential, Condo
- Living Space: 1,416.14 sq.ft.
- Year Built: 2013
- Bedrooms: 2
- Bathrooms: 2+1
- Parking Spaces: 2
- Listed By:
- Brilliant Realty
Property Description
Discover this stunning CORNER UNIT townhome, IMPECCABLY maintained and radiating pride of OWNERSHIP. This move-in ready home features a cozy main floor living area with a gas FIREPLACE and abundant natural light from large windows, complemented by gorgeous LAMINATE FLOORING and vibrant colors. The spacious kitchen boasts stainless steel appliances, a massive granite island, and ample cabinetry, flowing seamlessly into a dining area that opens to a private balcony—perfect for barbecues. Upstairs, you'll find two generous bedrooms, including a primary suite with an ensuite 4-piece bathroom and walk-in closet, plus an additional full bathroom nearby. The expansive lower level offers a bright rec room that can be transformed into a third bedroom or home office. With an attached garage and extended parking pad, this eco-friendly townhome is situated in a friendly neighborhood, close to amenities, playgrounds, and public transport. Don't miss out—book your private showing today!!!
Rooms
- TypeLevelDimensionsFlooring
- Ensuite Bathroom2nd floor5' x 7' 6"Other
- Bedroom2nd floor9' 6" x 13' 5"Other
- Primary bedroom2nd floor15' x 13'Other
- Laundry room2nd floor5' 9.6" x 3' 3.9"Other
- Walk-In Closet2nd floor3' 9" x 5' 6"Other
- BathroomLower5' 2" x 5' 9.6"Other
- FoyerLower4' 8" x 4' 3.9"Other
- Home officeLower9' 6.9" x 8' 8"Other
- UtilityLower6' x 2' 6.9"Other
- Dining roomMain9' 11" x 15' 5"Other
- KitchenMain12' 5" x 12'Other
- Living roomMain13' 6.9" x 13' 3.9"Other
- PantryMain2' 3" x 1' 9"Other
- Bathroom2nd floor4' 9.9" x 7' 5"Other
Listing Agents
Request More Information
Request More Information
Location
136 Redstone View NE, Calgary, Alberta, T3N0M3 Canada
Around this property
Information about the area within a 5-minute walk of this property.
Request Neighbourhood Information
Learn more about the neighbourhood and amenities around this home
Request NowPayment Calculator
- $
- %$
- %
- Principal and Interest 0
- Property Taxes 0
- Strata / Condo Fees 0

