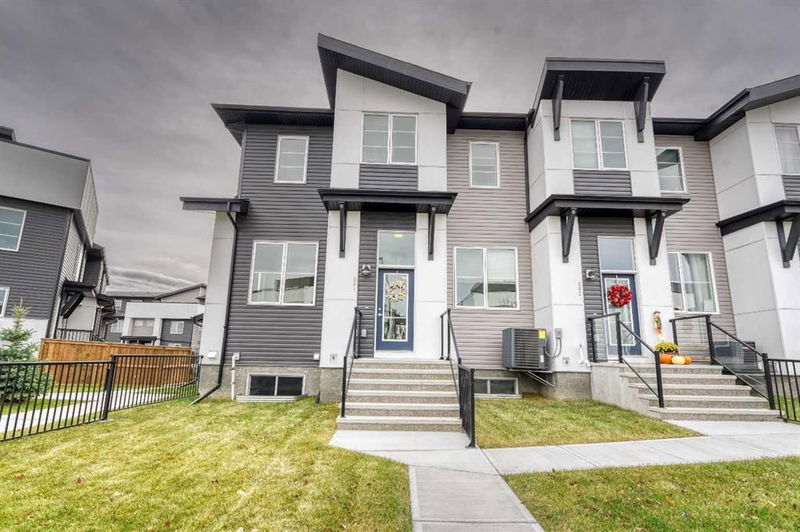Key Facts
- MLS® #: A2176363
- Property ID: SIRC2159147
- Property Type: Residential, Condo
- Living Space: 1,530.19 sq.ft.
- Year Built: 2022
- Bedrooms: 2
- Bathrooms: 2+1
- Parking Spaces: 2
- Listed By:
- RE/MAX First
Property Description
Modern, like-new END UNIT with a convenient dual master floor plan. Enter through your insulated double detached garage or large front yard and immediately be impressed by the sophisticated design. Sit back and relax in the inviting living room with soaring ceilings, gleaming vinyl plank flooring and oversized windows providing an abundance of natural light. The second level overlooks the living room for great connectivity, here mealtimes are less of a chore thanks to the gorgeous kitchen featuring stainless steel appliances including a gas stove, full-height cabinets, a breakfast bar on the peninsula island and a large eating area to gather. A gas line on the adjacent balcony encourages casual barbeques and dining alfresco in the warmer months. Handily a powder room completes this level. Dual primary bedrooms grace the third level both are generously sized with large walk-in closets and their own private 4-piece ensuite, no more sharing! Laundry is also conveniently on this level, no need to haul loads up and down the stairs! Incredibly located within this unique community that is extremely walkable with an extensive pathway system, a 365-acre urban district with diverse shops, restaurants and pubs, Union Park and the always popular Brookfield Residential Community Centre home to the world’s largest YMCA, ice rinks, a public library and more! Truly an exceptional, move-in ready home in a phenomenal location!
Rooms
- TypeLevelDimensionsFlooring
- Living roomMain13' x 21' 9.6"Other
- Dining room2nd floor10' 8" x 10' 9.9"Other
- Kitchen2nd floor10' 2" x 11' 6.9"Other
- FoyerLower11' 3.9" x 6' 9"Other
- UtilityBasement17' 3" x 20' 8"Other
- Walk-In Closet3rd floor10' 9" x 5' 9.6"Other
- Primary bedroom3rd floor14' 6" x 17' 5"Other
- Bedroom3rd floor11' 9" x 11' 9"Other
- BathroomMain0' x 0'Other
- Ensuite Bathroom3rd floor0' x 0'Other
- Ensuite Bathroom3rd floor0' x 0'Other
Listing Agents
Request More Information
Request More Information
Location
474 Seton Circle SE #601, Calgary, Alberta, T3M 3P6 Canada
Around this property
Information about the area within a 5-minute walk of this property.
Request Neighbourhood Information
Learn more about the neighbourhood and amenities around this home
Request NowPayment Calculator
- $
- %$
- %
- Principal and Interest 0
- Property Taxes 0
- Strata / Condo Fees 0

